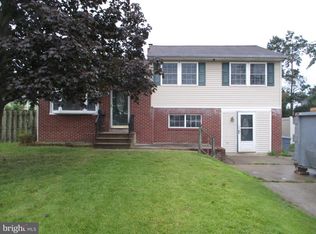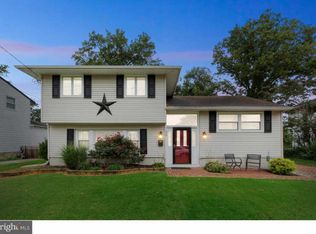Home Sweet Home! This is not your typical Runnemede split by any means. Love to cook Ever notice when you are gathering everyone ends up in the kitchen The custom kitchen you will see the moment you enter the door of this lovely home will knock your socks off. No need to be concerned that the kitchen won't hold your friends and family. It's expanded and perfect for the Chef and friends to enjoy. There are walls of custom cabinetry, a large island, a 5 burner gas stove with a custom hood, a large deep stainless steel sink, plenty of natural light throughout and so much more. These owners really went all out! Additionally both bathrooms have been upgraded (actually the lower level bath was added) , the laundry room was expanded, the front of the home was professionally hardscaped and landscaped bringing great curb appeal. There are original wood floors in the upstairs, a cozy family room on the lower level and a basement for plenty of storage. Don't hesitate to put this one on your list. One year home warranty provided and the certificate of occupancy. Otherwise it's "as is" .
This property is off market, which means it's not currently listed for sale or rent on Zillow. This may be different from what's available on other websites or public sources.


