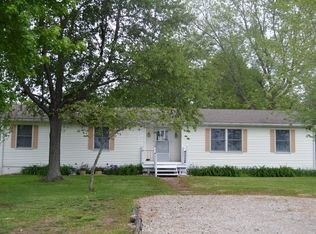Closed
$82,000
516 Walnut Hill Rd, Centralia, IL 62801
2beds
910sqft
Single Family Residence
Built in 1977
5.11 Acres Lot
$82,800 Zestimate®
$90/sqft
$942 Estimated rent
Home value
$82,800
Estimated sales range
Not available
$942/mo
Zestimate® history
Loading...
Owner options
Explore your selling options
What's special
This 2 bedroom, 1 bath mobile home has a freshly painted exterior, new windows, floor coverings, electrical box, rubber roof coating and newer appliances. Home is situated on 5.11 acres on the edge of town. This is a must see!!
Zillow last checked: 8 hours ago
Listing updated: January 08, 2026 at 09:17am
Listing courtesy of:
Darlene Baltzell 618-292-5665,
Rod Snow, INC.
Bought with:
ANNETTE PYTLINSKI
C21 All Pro Real Estate
Source: MRED as distributed by MLS GRID,MLS#: EB458901
Facts & features
Interior
Bedrooms & bathrooms
- Bedrooms: 2
- Bathrooms: 1
- Full bathrooms: 1
Primary bedroom
- Features: Flooring (Luxury Vinyl)
- Level: Main
- Area: 100 Square Feet
- Dimensions: 10x10
Bedroom 2
- Features: Flooring (Luxury Vinyl)
- Level: Main
- Area: 182 Square Feet
- Dimensions: 13x14
Kitchen
- Features: Flooring (Luxury Vinyl)
- Level: Main
- Area: 196 Square Feet
- Dimensions: 14x14
Living room
- Features: Flooring (Luxury Vinyl)
- Level: Main
- Area: 224 Square Feet
- Dimensions: 14x16
Heating
- Electric
Cooling
- Central Air
Appliances
- Included: Range, Refrigerator
Features
- Basement: Egress Window
Interior area
- Total interior livable area: 910 sqft
Property
Parking
- Total spaces: 1
- Parking features: Detached, Garage, Carport
- Garage spaces: 1
Features
- Patio & porch: Deck
Lot
- Size: 5.11 Acres
- Features: Level
Details
- Parcel number: 1400075935
Construction
Type & style
- Home type: SingleFamily
- Architectural style: Other
- Property subtype: Single Family Residence
Materials
- Aluminum Siding
- Foundation: Pillar/Post/Pier
Condition
- New construction: No
- Year built: 1977
Details
- Builder model: Holly Park
Utilities & green energy
- Sewer: Septic Tank
Community & neighborhood
Location
- Region: Centralia
- Subdivision: Bm English
Other
Other facts
- Listing terms: Cash
Price history
| Date | Event | Price |
|---|---|---|
| 8/29/2025 | Sold | $82,000+2.6%$90/sqft |
Source: | ||
| 7/25/2025 | Contingent | $79,900$88/sqft |
Source: | ||
| 7/18/2025 | Listed for sale | $79,900$88/sqft |
Source: | ||
Public tax history
| Year | Property taxes | Tax assessment |
|---|---|---|
| 2024 | $1,275 -2.5% | $20,060 +7% |
| 2023 | $1,308 +70.3% | $18,750 +85.5% |
| 2022 | $768 +1.7% | $10,110 +7.1% |
Find assessor info on the county website
Neighborhood: 62801
Nearby schools
GreatSchools rating
- 5/10Centralia Jr High SchoolGrades: 4-8Distance: 1.1 mi
- 4/10Centralia High SchoolGrades: 9-12Distance: 1.4 mi
- 4/10Jordan Elementary SchoolGrades: 2-3Distance: 1.9 mi
Schools provided by the listing agent
- Elementary: Centralia
- Middle: Centralia
- High: Centralia
Source: MRED as distributed by MLS GRID. This data may not be complete. We recommend contacting the local school district to confirm school assignments for this home.

Get pre-qualified for a loan
At Zillow Home Loans, we can pre-qualify you in as little as 5 minutes with no impact to your credit score.An equal housing lender. NMLS #10287.
