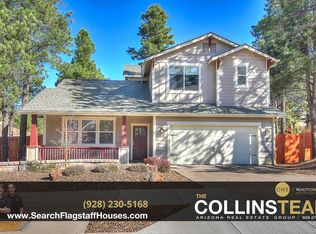Beautiful custom Keepsake home with a cul-de-sac location. The home features a thoughtful floor plan designed for flexible use, lots of storage inside and out, and a lovely backyard with lawn and patio spaces for your enjoyment. A large loft area upstairs is perfect for play or as an entertainment center. Two additional rooms on the main level both have closets and could be used as additional bedrooms, but are currently used as an office and a music room. The over-sized 3 car garage features built in shelving for storage, as well as a large separate storage room. Dual zone heating and a whole-house fan help with energy efficiency and comfort. Modern finishes throughout make this home move-in ready.
This property is off market, which means it's not currently listed for sale or rent on Zillow. This may be different from what's available on other websites or public sources.
