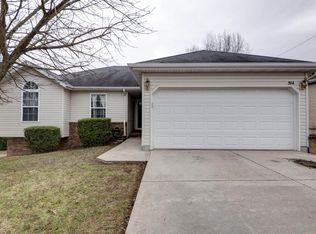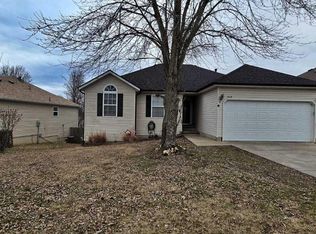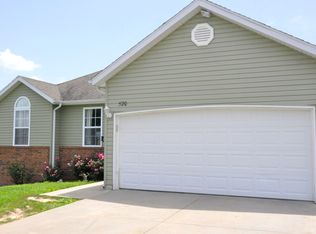Closed
Price Unknown
516 W Woodbine Road, Nixa, MO 65714
3beds
1,328sqft
Single Family Residence
Built in 2003
7,840.8 Square Feet Lot
$199,100 Zestimate®
$--/sqft
$1,418 Estimated rent
Home value
$199,100
$181,000 - $219,000
$1,418/mo
Zestimate® history
Loading...
Owner options
Explore your selling options
What's special
Welcome to 516 W Woodbine Rd in Nixa, MO! Nestled in the desirable Forest South Subdivision, this charming 3 bed, 2 bath home offers 1,328 sq ft of comfortable living space. Recently updated with a new roof and new siding on the west side, this home is move-in ready. You'll enjoy peace of mind with an HVAC system that's just 8 years old. Inside, the kitchen shines with new countertops and stainless steel appliances, all of which are included--along with the refrigerator, washer, and dryer. The home features new vinyl plank flooring throughout, giving it a modern and fresh feel. The living room boasts high ceilings and an abundance of natural light, making it the perfect place to relax or entertain. Step outside to a refreshed deck and enjoy the outdoor space. This well-cared-for home is ideal for first-time buyers or anyone looking to downsize. Don't miss the opportunity to make it yours!
Zillow last checked: 8 hours ago
Listing updated: February 26, 2025 at 11:44am
Listed by:
Michelle Barnes 417-773-6623,
Murney Associates - Nixa
Bought with:
Amanda Carraway, 2020003492
Murney Associates - Primrose
Source: SOMOMLS,MLS#: 60284459
Facts & features
Interior
Bedrooms & bathrooms
- Bedrooms: 3
- Bathrooms: 2
- Full bathrooms: 2
Heating
- Forced Air, Natural Gas
Cooling
- Central Air, Ceiling Fan(s)
Appliances
- Included: Dishwasher, Gas Water Heater, Free-Standing Electric Oven, Dryer, Washer, Microwave, Water Softener Owned, Refrigerator, Disposal
- Laundry: Main Level, W/D Hookup
Features
- Internet - Cable, Laminate Counters, Vaulted Ceiling(s), Tray Ceiling(s), Walk-In Closet(s), High Speed Internet
- Flooring: Carpet, Vinyl, Tile
- Doors: Storm Door(s)
- Windows: Drapes, Double Pane Windows, Blinds, Window Treatments, Window Coverings
- Has basement: No
- Attic: Partially Floored,Pull Down Stairs
- Has fireplace: No
Interior area
- Total structure area: 1,328
- Total interior livable area: 1,328 sqft
- Finished area above ground: 1,328
- Finished area below ground: 0
Property
Parking
- Total spaces: 2
- Parking features: Driveway, Garage Faces Front, Garage Door Opener
- Attached garage spaces: 2
- Has uncovered spaces: Yes
Accessibility
- Accessibility features: Accessible Approach with Ramp
Features
- Levels: One
- Stories: 1
- Patio & porch: Covered
- Fencing: Privacy,Full,Wood
Lot
- Size: 7,840 sqft
- Dimensions: 73.2 x 110
Details
- Parcel number: 100726001005010000
Construction
Type & style
- Home type: SingleFamily
- Architectural style: Traditional
- Property subtype: Single Family Residence
Materials
- Vinyl Siding
- Foundation: Poured Concrete, Crawl Space, Vapor Barrier
- Roof: Composition
Condition
- Year built: 2003
Utilities & green energy
- Sewer: Public Sewer
- Water: Public
- Utilities for property: Cable Available
Green energy
- Energy efficient items: HVAC
Community & neighborhood
Security
- Security features: Smoke Detector(s)
Location
- Region: Nixa
- Subdivision: Forest South
HOA & financial
HOA
- HOA fee: $115 annually
Other
Other facts
- Listing terms: Cash,VA Loan,FHA,Conventional
- Road surface type: Asphalt, Concrete
Price history
| Date | Event | Price |
|---|---|---|
| 2/26/2025 | Sold | -- |
Source: | ||
| 1/18/2025 | Pending sale | $215,000$162/sqft |
Source: | ||
| 1/3/2025 | Listed for sale | $215,000$162/sqft |
Source: | ||
Public tax history
| Year | Property taxes | Tax assessment |
|---|---|---|
| 2015 | $954 -0.1% | $16,250 -0.2% |
| 2014 | $956 | $16,280 0% |
| 2013 | $956 -1.7% | $16,283 +0% |
Find assessor info on the county website
Neighborhood: 65714
Nearby schools
GreatSchools rating
- 8/10Mathews Elementary SchoolGrades: K-4Distance: 1.5 mi
- 6/10Nixa Junior High SchoolGrades: 7-8Distance: 2.6 mi
- 10/10Nixa High SchoolGrades: 9-12Distance: 1.4 mi
Schools provided by the listing agent
- Elementary: NX Mathews/Inman
- Middle: Nixa
- High: Nixa
Source: SOMOMLS. This data may not be complete. We recommend contacting the local school district to confirm school assignments for this home.


