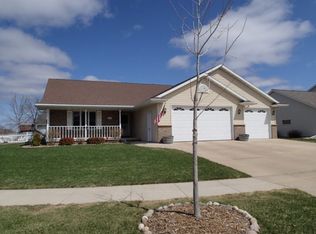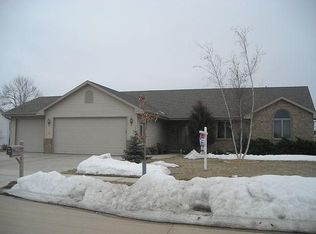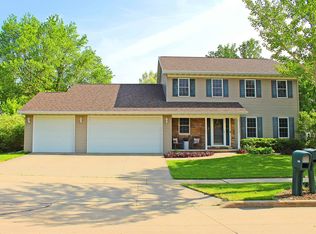Sold
$499,900
516 W Old Sleigh Ln, Appleton, WI 54915
4beds
2,919sqft
Single Family Residence
Built in 2000
0.26 Acres Lot
$506,900 Zestimate®
$171/sqft
$3,327 Estimated rent
Home value
$506,900
$451,000 - $568,000
$3,327/mo
Zestimate® history
Loading...
Owner options
Explore your selling options
What's special
"Immaculate!" is a word that might come to mind as you enter this well maintained North Appleton Home. This gently lived in home offers tons of main floor living space offering an open kitchen, dining area, living room , family room and a formal dining room. The upper level features a bright south facing primary bedroom complete with on suite and walk in closet, three unique to each other bedrooms and another full bathroom. The lower level is complete with a huge rec room, storage that double as a workout space and the "must have" steps to and from the garage. The garage is huge with the third stall extra long! Please allow 48 hours for binding acceptance. Seller is a Licensed Real Estate Salesperson in the State of Wisconsin
Zillow last checked: 8 hours ago
Listing updated: June 14, 2025 at 03:21am
Listed by:
Chris McGuirk PREF:920-540-0408,
Acre Realty, Ltd.
Bought with:
Lisa L Kortens
Coldwell Banker Real Estate Group
Source: RANW,MLS#: 50306558
Facts & features
Interior
Bedrooms & bathrooms
- Bedrooms: 4
- Bathrooms: 3
- Full bathrooms: 2
- 1/2 bathrooms: 1
Bedroom 1
- Level: Upper
- Dimensions: 15x14
Bedroom 2
- Level: Upper
- Dimensions: 12x12
Bedroom 3
- Level: Upper
- Dimensions: 10x13
Bedroom 4
- Level: Upper
- Dimensions: 14x9
Dining room
- Level: Main
- Dimensions: 11x13
Family room
- Level: Main
- Dimensions: 23x14
Formal dining room
- Level: Main
- Dimensions: 11x13
Kitchen
- Level: Main
- Dimensions: 12x12
Living room
- Level: Main
- Dimensions: 13x19
Other
- Description: Rec Room
- Level: Lower
- Dimensions: 25x19
Cooling
- Central Air
Appliances
- Included: Dishwasher, Microwave, Range, Refrigerator
Features
- Basement: Full,Partial Fin. Contiguous
- Number of fireplaces: 1
- Fireplace features: One, Gas
Interior area
- Total interior livable area: 2,919 sqft
- Finished area above ground: 2,444
- Finished area below ground: 475
Property
Parking
- Total spaces: 3
- Parking features: Attached, Basement
- Attached garage spaces: 3
Features
- Patio & porch: Patio
Lot
- Size: 0.26 Acres
Details
- Parcel number: 316549800
- Zoning: Residential
- Special conditions: Arms Length
Construction
Type & style
- Home type: SingleFamily
- Property subtype: Single Family Residence
Materials
- Vinyl Siding
- Foundation: Poured Concrete
Condition
- New construction: No
- Year built: 2000
Utilities & green energy
- Sewer: Public Sewer
- Water: Public
Community & neighborhood
Location
- Region: Appleton
Price history
| Date | Event | Price |
|---|---|---|
| 6/13/2025 | Pending sale | $499,900$171/sqft |
Source: RANW #50306558 | ||
| 6/12/2025 | Sold | $499,900$171/sqft |
Source: RANW #50306558 | ||
| 4/27/2025 | Contingent | $499,900$171/sqft |
Source: | ||
| 4/17/2025 | Listed for sale | $499,900+113.6%$171/sqft |
Source: RANW #50306558 | ||
| 3/10/2001 | Sold | $234,000$80/sqft |
Source: RANW #2010838 | ||
Public tax history
| Year | Property taxes | Tax assessment |
|---|---|---|
| 2024 | $5,730 -4.9% | $386,300 |
| 2023 | $6,025 -1.4% | $386,300 +33.2% |
| 2022 | $6,110 +1.6% | $290,000 |
Find assessor info on the county website
Neighborhood: 54915
Nearby schools
GreatSchools rating
- 8/10Ferber Elementary SchoolGrades: PK-6Distance: 1.1 mi
- 6/10Einstein Middle SchoolGrades: 7-8Distance: 1.1 mi
- 7/10North High SchoolGrades: 9-12Distance: 2 mi

Get pre-qualified for a loan
At Zillow Home Loans, we can pre-qualify you in as little as 5 minutes with no impact to your credit score.An equal housing lender. NMLS #10287.


