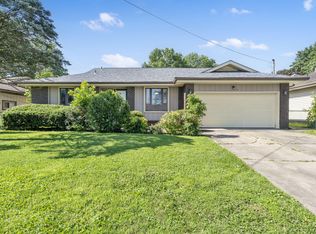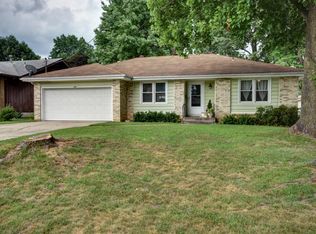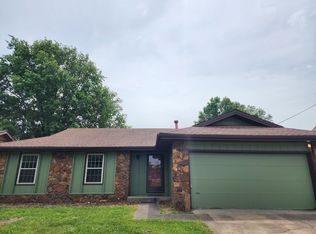Closed
Price Unknown
516 W Bell Street, Springfield, MO 65803
3beds
1,324sqft
Single Family Residence
Built in 1971
8,276.4 Square Feet Lot
$209,900 Zestimate®
$--/sqft
$1,227 Estimated rent
Home value
$209,900
$199,000 - $220,000
$1,227/mo
Zestimate® history
Loading...
Owner options
Explore your selling options
What's special
This well cared for one-level home is move-in ready and waiting for its new owner. The home features clean lines and neutral updates while retaining much of its MCM charm. The welcoming double door entry into the foyer opens to the spacious living room with frieze carpet, a gas fireplace and access to the covered back patio. Several of the kitchen appliances have been updated including the newer stainless French door refrigerator - all kitchen appliances stay! There are 3 bedrooms and 2 full bathrooms, all providing large windows and natural sunlight. You will discover, along with a handy closet, tons of upper cabinets in the garage offering additional storage. The backyard is fenced in and boasts a permanent outbuilding - perfect for workshop, storage, or she shed/man cave. This home is sure to sell quickly, call for your private tour today!
Zillow last checked: 8 hours ago
Listing updated: September 16, 2025 at 08:03am
Listed by:
Teresa A Watson 417-766-2630,
Keller Williams,
Zachary Riggs 417-207-2333,
Keller Williams
Bought with:
Ashley Warren, 2023020298
Better Homes & Gardens SW Grp - Spfld
Source: SOMOMLS,MLS#: 60266405
Facts & features
Interior
Bedrooms & bathrooms
- Bedrooms: 3
- Bathrooms: 2
- Full bathrooms: 2
Heating
- Forced Air, Central, Natural Gas
Cooling
- Central Air
Appliances
- Included: Dishwasher, Gas Water Heater, Free-Standing Electric Oven, Microwave, Refrigerator, Disposal
- Laundry: W/D Hookup
Features
- High Speed Internet, Walk-in Shower
- Flooring: Carpet, Tile
- Has basement: No
- Attic: Partially Floored,Pull Down Stairs
- Has fireplace: Yes
- Fireplace features: Living Room, Gas
Interior area
- Total structure area: 1,324
- Total interior livable area: 1,324 sqft
- Finished area above ground: 1,324
- Finished area below ground: 0
Property
Parking
- Total spaces: 2
- Parking features: Driveway, Garage Faces Front
- Attached garage spaces: 2
- Has uncovered spaces: Yes
Features
- Levels: One
- Stories: 1
- Patio & porch: Patio, Covered
- Fencing: Chain Link
Lot
- Size: 8,276 sqft
- Dimensions: 62 x 131
Details
- Parcel number: 881302115008
- Other equipment: TV Antenna
Construction
Type & style
- Home type: SingleFamily
- Architectural style: Traditional,Ranch
- Property subtype: Single Family Residence
Materials
- Brick, Metal Siding
- Foundation: Brick/Mortar, Block, Crawl Space, Vapor Barrier
- Roof: Composition
Condition
- Year built: 1971
Utilities & green energy
- Sewer: Public Sewer
- Water: Public
Community & neighborhood
Security
- Security features: Smoke Detector(s)
Location
- Region: Springfield
- Subdivision: Reeves
Other
Other facts
- Listing terms: Cash,Conventional
Price history
| Date | Event | Price |
|---|---|---|
| 5/10/2024 | Sold | -- |
Source: | ||
| 4/21/2024 | Pending sale | $194,500$147/sqft |
Source: | ||
| 4/20/2024 | Listed for sale | $194,500+62.2%$147/sqft |
Source: | ||
| 12/3/2018 | Listing removed | $119,900$91/sqft |
Source: Glenworth Realty Company #60122129 Report a problem | ||
| 11/29/2018 | Pending sale | $119,900$91/sqft |
Source: Glenworth Realty Company #60122129 Report a problem | ||
Public tax history
| Year | Property taxes | Tax assessment |
|---|---|---|
| 2025 | $1,264 +10.3% | $25,370 +18.8% |
| 2024 | $1,146 +0.6% | $21,360 |
| 2023 | $1,139 +10.3% | $21,360 +12.9% |
Find assessor info on the county website
Neighborhood: Doling Park
Nearby schools
GreatSchools rating
- 5/10Watkins Elementary SchoolGrades: PK-5Distance: 0.4 mi
- 2/10Reed Middle SchoolGrades: 6-8Distance: 1 mi
- 4/10Hillcrest High SchoolGrades: 9-12Distance: 0.7 mi
Schools provided by the listing agent
- Elementary: SGF-Watkins
- Middle: SGF-Reed
- High: SGF-Hillcrest
Source: SOMOMLS. This data may not be complete. We recommend contacting the local school district to confirm school assignments for this home.
Sell for more on Zillow
Get a Zillow Showcase℠ listing at no additional cost and you could sell for .
$209,900
2% more+$4,198
With Zillow Showcase(estimated)$214,098


