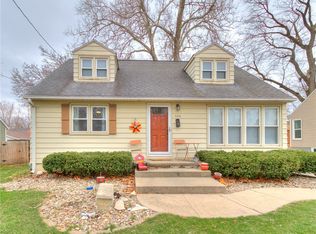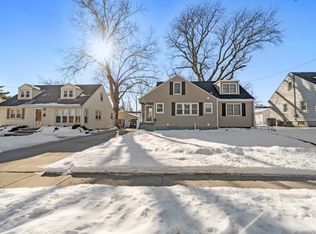Adorable Cape Cod Gorgeous sunroom/family room addition with southern exposure features fireplace and access to large deck. Mature & modern landscaping surrounds the partially fenced back yard making for a wonderful space to relax and entertain. Spacious eat in kitchen with lots of cabinets and space for a large table. Stainless appliances and tiled backsplash. Nice sized family room with hardwood floors. Both main level bedrooms have hardwood floors and ample closets. updated full bath with newer fixtures, newer floor tile and tile surround. Super spacious master/large guest retreat upstairs has lots of windows for natural light and a 3/4 bath. Other great features of this home include newer windows throughout, newer light fixtures, lower level rec space and a large 2.5 car garage...Lots of updates including the roof, furnace, air, sump pump and water heater all in the last 3 years.
This property is off market, which means it's not currently listed for sale or rent on Zillow. This may be different from what's available on other websites or public sources.

