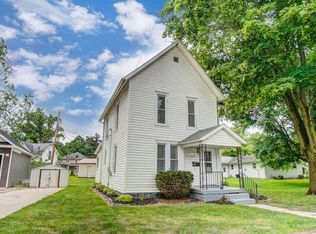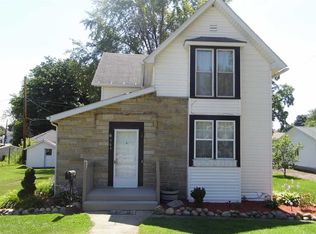Closed
$292,000
516 Union St, Lagrange, IN 46761
3beds
1,710sqft
Single Family Residence
Built in 1900
0.29 Acres Lot
$-- Zestimate®
$--/sqft
$1,483 Estimated rent
Home value
Not available
Estimated sales range
Not available
$1,483/mo
Zestimate® history
Loading...
Owner options
Explore your selling options
What's special
OPEN House CANCELLED for 8/6 Accepted offer 8/4/2023 Remodeled & renovated in 2019 this home has been lovingly updated throughout in a stylish decor that looks like a brand-new home!! The roof was raised (new rafters, lumber & insulation added) to add a third room and added custom windows that let the light stream thru the two-story bonus/bedroom on the second floor. All wood floors were redone by a local Cabinet maker that created a shine that looks like quartz flooring. The Living room has an updated, adding a custom fireplace with antique wood mantle to enjoy on those cooler nights. The main living area was opened up in the remodel to add an open concept with a wet bar area complete with sink. The open custom kitchen has all new Custom Cabinets, custom breakfast bar (that was taken from the same historic barn that the fireplace mantle is from) with Granite countertops, custom wood hood, farmhouse sink, and an added walk-in pantry. The new windows throughout the home are custom, and much larger than the original windows that make this home bright & light throughout. New drywall, white ship-lap, custom tile back splash help make this look & feel like a new build, bright, stylish & sunny. The stairway to the basement is also part of that bright cheery feel with a wall of windows, the laundry room was also included in the designer look of the whole home with an imported custom stone wash sink and subway tile. The second level has a spectacular custom bathroom right out of a designer magazine with the tiled, walk-in glass shower, tile floors, jetted soaking tub and custom dual sinks. The primary has lighted tray ceiling, and an added walk-in closet with organized shelving throughout. There is a den/bedroom that has a private stairway to a treehouse like room for a private retreat and another bedroom on the second level. The Michigan basement has also been updated with drywall, that is clean and usable to finish off with plumbing for another bath. The Owners also added a two-story 23x30 garage with no expense spared that includes a second story area. The property has 2 parcels included in the sale, you can keep the extra lot for yourself or sell it if you desire. There is a back patio, 8 ft privacy fence at the back and side of the property. The new patio, sidewalk and driveway include stamped concrete and are new in 2019 and Also includes a 75 gallon commercial grade water heater and pex plumbing with Manabloc system**
Zillow last checked: 8 hours ago
Listing updated: August 19, 2023 at 05:59am
Listed by:
Noel C Frost Cell:260-585-4112,
Coldwell Banker Real Estate Group
Bought with:
Lisa Schrock, RB14036858
Berkshire Hathaway HomeServices Elkhart
Source: IRMLS,MLS#: 202323795
Facts & features
Interior
Bedrooms & bathrooms
- Bedrooms: 3
- Bathrooms: 2
- Full bathrooms: 1
- 1/2 bathrooms: 1
Bedroom 1
- Level: Upper
Bedroom 2
- Level: Upper
Dining room
- Level: Main
- Area: 100
- Dimensions: 10 x 10
Kitchen
- Level: Main
- Area: 143
- Dimensions: 11 x 13
Living room
- Level: Main
- Area: 169
- Dimensions: 13 x 13
Office
- Level: Upper
Heating
- Natural Gas, Forced Air
Cooling
- Central Air
Appliances
- Included: Disposal
- Laundry: Electric Dryer Hookup, Gas Dryer Hookup, Dryer Hook Up Gas/Elec, Washer Hookup
Features
- Tray Ceiling(s), Ceiling Fan(s), Walk-In Closet(s), Countertops-Solid Surf, Stone Counters, Pantry, Double Vanity
- Flooring: Hardwood, Carpet, Ceramic Tile
- Basement: Michigan Basement,Concrete
- Number of fireplaces: 1
- Fireplace features: Living Room
Interior area
- Total structure area: 2,510
- Total interior livable area: 1,710 sqft
- Finished area above ground: 1,560
- Finished area below ground: 150
Property
Parking
- Total spaces: 3
- Parking features: Detached, Concrete
- Garage spaces: 3
- Has uncovered spaces: Yes
Features
- Levels: Two and Half Story
- Stories: 2
- Has spa: Yes
- Spa features: Jet/Garden Tub
- Fencing: Privacy
Lot
- Size: 0.29 Acres
- Dimensions: 116x115
- Features: Level
Details
- Additional parcels included: 4407-30-100-000.101-002
- Parcel number: 440730100000.100002
Construction
Type & style
- Home type: SingleFamily
- Property subtype: Single Family Residence
Materials
- Stone, Vinyl Siding
- Roof: Metal
Condition
- New construction: No
- Year built: 1900
Utilities & green energy
- Electric: NIPSCO
- Gas: NIPSCO
- Sewer: Public Sewer
- Water: Public
Green energy
- Energy efficient items: Water Heater
Community & neighborhood
Location
- Region: Lagrange
- Subdivision: None
Other
Other facts
- Listing terms: Cash,Conventional
Price history
| Date | Event | Price |
|---|---|---|
| 8/18/2023 | Sold | $292,000-1.4% |
Source: | ||
| 8/4/2023 | Pending sale | $296,000 |
Source: | ||
| 8/1/2023 | Listed for sale | $296,000 |
Source: | ||
| 7/19/2023 | Pending sale | $296,000 |
Source: | ||
| 7/11/2023 | Listed for sale | $296,000+1579.1%$173/sqft |
Source: | ||
Public tax history
| Year | Property taxes | Tax assessment |
|---|---|---|
| 2018 | $340 -73.3% | $92,500 +26.9% |
| 2017 | $1,272 +48.9% | $72,900 +14.6% |
| 2016 | $854 +22% | $63,600 +81.7% |
Find assessor info on the county website
Neighborhood: 46761
Nearby schools
GreatSchools rating
- NALakeland Primary SchoolGrades: K-2Distance: 0.5 mi
- 3/10Lakeland High SchoolGrades: 7-12Distance: 1.1 mi
- 4/10Lakeland Intermediate SchoolGrades: 3-6Distance: 1.2 mi
Schools provided by the listing agent
- Elementary: Lakeland Primary
- Middle: Lakeland Intermediate
- High: Lakeland Jr/Sr
- District: Lakeland School Corp
Source: IRMLS. This data may not be complete. We recommend contacting the local school district to confirm school assignments for this home.

Get pre-qualified for a loan
At Zillow Home Loans, we can pre-qualify you in as little as 5 minutes with no impact to your credit score.An equal housing lender. NMLS #10287.

