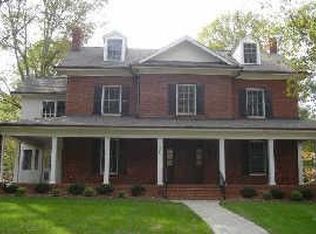Sold for $4,900,000
$4,900,000
516 Transylvania Ave, Raleigh, NC 27609
6beds
5,664sqft
Single Family Residence, Residential
Built in 2025
0.45 Acres Lot
$4,843,800 Zestimate®
$865/sqft
$7,103 Estimated rent
Home value
$4,843,800
$4.60M - $5.09M
$7,103/mo
Zestimate® history
Loading...
Owner options
Explore your selling options
What's special
2025 Parade of Homes | DJF Builders Masterpiece in Country Club Hills Exquisite custom design featuring natural stone, full brick, and a standing seam metal roof. Offering 5,732 sq ft of luxury living, this estate showcases a heated saltwater pool & spa with retractable cover, outdoor kitchen, and a cathedral covered porch with wood-burning Isokern fireplace and Phantom Screens for year-round enjoyment. Arrive in style on the paver driveway surrounded by fully irrigated landscaping, creating a dramatic entrance to this one-of-a-kind home. Inside, the chef's kitchen boasts Thermador professional appliances, a paneled built-in refrigerator, massive quartz waterfall island with inset cabinetry, and an oversized scullery complete with rolling ladder and custom pull-out drawers. An open floor plan flows seamlessly into the dining and living areas with walls of glass overlooking the pool. The primary suite and guest retreat are conveniently located on the main level, along with a full pool bath with walk-in shower. Upstairs offers four spacious en suites with luxury finishes throughout. A rare blend of timeless architecture and cutting-edge design, this home embodies elegance, functionality, and entertainment at its finest.
Zillow last checked: 8 hours ago
Listing updated: October 28, 2025 at 01:22am
Listed by:
Jim Allen 919-645-2114,
Coldwell Banker HPW
Bought with:
Stacey Jacobs, 159084
Raleigh Custom Realty, LLC
Summer Jacobs, 332350
Raleigh Custom Realty, LLC
Source: Doorify MLS,MLS#: 10125631
Facts & features
Interior
Bedrooms & bathrooms
- Bedrooms: 6
- Bathrooms: 8
- Full bathrooms: 6
- 1/2 bathrooms: 2
Heating
- Forced Air, Natural Gas
Cooling
- Central Air
Appliances
- Included: Built-In Freezer, Built-In Refrigerator, Dishwasher, Free-Standing Range, Stainless Steel Appliance(s)
- Laundry: Electric Dryer Hookup, Inside, Laundry Room, Main Level, Sink, Upper Level, Washer Hookup
Features
- Cathedral Ceiling(s), Ceiling Fan(s), Eat-in Kitchen, Entrance Foyer, High Ceilings, In-Law Floorplan, Kitchen Island, Kitchen/Dining Room Combination, Open Floorplan, Pantry, Master Downstairs, Quartz Counters, Recessed Lighting, Smooth Ceilings, Storage, Walk-In Closet(s), Walk-In Shower, Water Closet
- Flooring: Hardwood, Tile
- Doors: Sliding Doors
- Has fireplace: Yes
- Fireplace features: Family Room, Gas Log, Outside, Wood Burning
- Common walls with other units/homes: No Common Walls
Interior area
- Total structure area: 5,664
- Total interior livable area: 5,664 sqft
- Finished area above ground: 5,664
- Finished area below ground: 0
Property
Parking
- Total spaces: 2
- Parking features: Attached, Concrete, Driveway, Garage, Garage Faces Side
- Attached garage spaces: 2
Features
- Levels: Bi-Level
- Stories: 2
- Patio & porch: Covered, Front Porch, Porch, Rear Porch
- Exterior features: Courtyard, Covered Courtyard, In Parade of Homes, Outdoor Grill, Outdoor Kitchen
- Pool features: Gunite, Heated, In Ground, Pool/Spa Combo, Salt Water
- Has view: Yes
Lot
- Size: 0.45 Acres
- Features: Cleared, Hardwood Trees, Landscaped
Details
- Additional structures: Outdoor Kitchen
- Parcel number: 0
- Zoning: R-4
- Special conditions: Standard
Construction
Type & style
- Home type: SingleFamily
- Architectural style: Traditional, Transitional
- Property subtype: Single Family Residence, Residential
Materials
- Brick, Stone
- Foundation: Brick/Mortar
- Roof: Metal
Condition
- New construction: Yes
- Year built: 2025
- Major remodel year: 2025
Details
- Builder name: DJF Builders, Inc.
Utilities & green energy
- Sewer: Public Sewer
- Water: Public
- Utilities for property: Cable Available, Electricity Connected, Natural Gas Connected, Phone Available
Green energy
- Energy efficient items: Lighting, Thermostat
Community & neighborhood
Community
- Community features: None
Location
- Region: Raleigh
- Subdivision: Country Club Hills
Other
Other facts
- Road surface type: Asphalt
Price history
| Date | Event | Price |
|---|---|---|
| 10/27/2025 | Sold | $4,900,000+1%$865/sqft |
Source: | ||
| 10/10/2025 | Pending sale | $4,850,000$856/sqft |
Source: | ||
| 10/3/2025 | Listed for sale | $4,850,000$856/sqft |
Source: | ||
| 7/31/2025 | Listing removed | $4,850,000$856/sqft |
Source: | ||
| 4/21/2025 | Listed for sale | $4,850,000+2.1%$856/sqft |
Source: | ||
Public tax history
| Year | Property taxes | Tax assessment |
|---|---|---|
| 2025 | $11,119 -7.4% | $1,275,000 -7.6% |
| 2024 | $12,007 +32.3% | $1,380,208 +66.1% |
| 2023 | $9,075 +7.6% | $830,724 |
Find assessor info on the county website
Neighborhood: Glenwood
Nearby schools
GreatSchools rating
- 7/10Root Elementary SchoolGrades: PK-5Distance: 0.3 mi
- 6/10Oberlin Middle SchoolGrades: 6-8Distance: 0.8 mi
- 7/10Needham Broughton HighGrades: 9-12Distance: 2.5 mi
Schools provided by the listing agent
- Elementary: Wake - Root
- Middle: Wake - Oberlin
- High: Wake - Broughton
Source: Doorify MLS. This data may not be complete. We recommend contacting the local school district to confirm school assignments for this home.
Get a cash offer in 3 minutes
Find out how much your home could sell for in as little as 3 minutes with a no-obligation cash offer.
Estimated market value$4,843,800
Get a cash offer in 3 minutes
Find out how much your home could sell for in as little as 3 minutes with a no-obligation cash offer.
Estimated market value
$4,843,800
