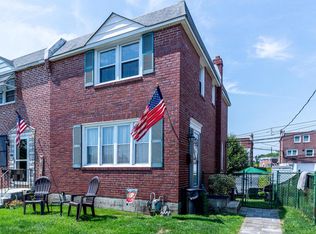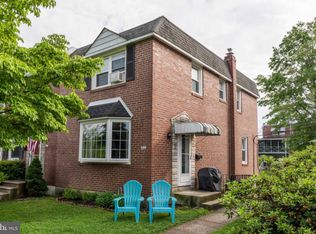Situated on a picturesque, tree-lined street, this brick twin offers an attractive entrance with Colonial stone detailing around the front door and dark contrasting shutters. Upon entry, you'll be greeted by a large, bright and sun-filled family room which features hardwood flooring, window trim and a large curved entranceway into the dining room. A comfortable gathering space for family meals or entertaining, the dining room is open to the kitchen and features a ceiling fan and wood paneled wainscoting. A half wall with columns leads into the kitchen which has a lovely brick accent wall and ample space for a breakfast table. Upstairs, three bedrooms all boast the same warm hardwood flooring that's found on the first floor. The main bedroom is bright and spacious with a ceiling fan and windows on 2 sides. The 2nd and 3rd bedrooms also feature ceiling fans and ample natural sunlight. An extra bonus in this home is a finished basement that offers a versatile space to create a rec room, den, home office or more! The garage includes built-in shelving for even more storage opportunities. This charming home offers truly functional, bright and cheerful living spaces that are waiting for your personal touch. Inquire today!
This property is off market, which means it's not currently listed for sale or rent on Zillow. This may be different from what's available on other websites or public sources.

