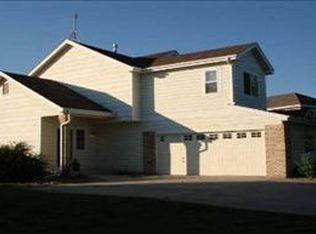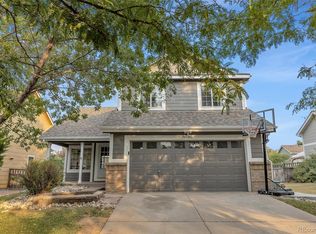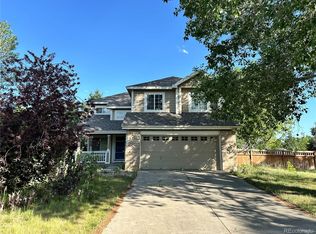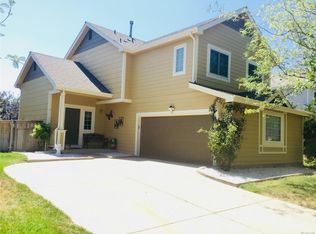Sold for $398,000
$398,000
516 Tanager Street, Brighton, CO 80601
3beds
1,340sqft
Townhouse
Built in 1999
4,018 Square Feet Lot
$386,300 Zestimate®
$297/sqft
$2,517 Estimated rent
Home value
$386,300
$359,000 - $417,000
$2,517/mo
Zestimate® history
Loading...
Owner options
Explore your selling options
What's special
Welcome Home to this lovely, spacious townhome! Upon entry, you are greeted with an open and inviting floor plan, that is great for entertaining. The kitchen and living room are open and flow together nicely. The main level also features a powder room for guests. You will love your large, private backyard, that is fully fenced in with a large concrete patio to relax on! Enjoy the concrete walkway that extends to the gate for convenience. The storage shed in the back is a nice addition as well for extra space, along with a two car attached garage. Upstairs you will find a loft that is perfect for an office space or whatever you desire. The primary suite upstairs has an attached primary full bathroom for privacy. There are two additional bedrooms and another full bathroom upstairs. The laundry is conveniently located upstairs near the bedrooms. This home is spacious and is in a great central location! Close to shopping, a large King Soopers, I76, Hwy 85, restaurants, Prairie Center, walking trails, parks and schools! Come and see it before it is gone!!
Zillow last checked: 8 hours ago
Listing updated: March 14, 2025 at 04:12pm
Listed by:
Michelle Williams 303-521-2364 Michelle.Homesmart@comcast.net,
HomeSmart
Bought with:
Dan Koski, 040012293
RE/MAX Alliance
Source: REcolorado,MLS#: 9839578
Facts & features
Interior
Bedrooms & bathrooms
- Bedrooms: 3
- Bathrooms: 3
- Full bathrooms: 2
- 1/2 bathrooms: 1
- Main level bathrooms: 1
Primary bedroom
- Description: Spacious Primary Suite
- Level: Upper
Bedroom
- Description: Bright Upper Bedroom
- Level: Upper
Bedroom
- Description: Roomy Upper Bedroom
- Level: Upper
Primary bathroom
- Description: Primary Suite Private Full Bathroom
- Level: Upper
Bathroom
- Description: Nice Powder Room On Main Level
- Level: Main
Bathroom
- Description: Full Upstairs Bathroom
- Level: Upper
Dining room
- Description: Nice Dining Space That Connects To The Kitchen
- Level: Main
Kitchen
- Description: Nice Kitchen Open To Living Room For Entertaining
- Level: Main
Laundry
- Description: Upstairs Laundry For Easy Access!
- Level: Upper
Living room
- Description: Spacious Living Room Open To Kitchen
- Level: Main
Loft
- Description: Nice Upper Loft, Perfect For A Home Office!
- Level: Upper
Heating
- Forced Air
Cooling
- Central Air
Appliances
- Included: Convection Oven, Dishwasher, Disposal, Gas Water Heater, Microwave
- Laundry: In Unit, Laundry Closet
Features
- High Speed Internet, Laminate Counters, Open Floorplan, Primary Suite, Smoke Free, Walk-In Closet(s)
- Flooring: Carpet, Laminate
- Windows: Double Pane Windows
- Has basement: No
- Common walls with other units/homes: 1 Common Wall
Interior area
- Total structure area: 1,340
- Total interior livable area: 1,340 sqft
- Finished area above ground: 1,340
Property
Parking
- Total spaces: 2
- Parking features: Concrete
- Attached garage spaces: 2
Features
- Levels: Two
- Stories: 2
- Patio & porch: Front Porch, Patio
- Exterior features: Private Yard, Rain Gutters
- Fencing: Full
Lot
- Size: 4,018 sqft
- Features: Landscaped, Sprinklers In Front, Sprinklers In Rear
Details
- Parcel number: R0116741
- Special conditions: Standard
Construction
Type & style
- Home type: Townhouse
- Property subtype: Townhouse
- Attached to another structure: Yes
Materials
- Frame, Wood Siding
- Roof: Composition
Condition
- Year built: 1999
Utilities & green energy
- Sewer: Public Sewer
- Water: Public
- Utilities for property: Cable Available, Internet Access (Wired)
Community & neighborhood
Security
- Security features: Carbon Monoxide Detector(s), Secured Garage/Parking, Smoke Detector(s)
Location
- Region: Brighton
- Subdivision: Bromley Park
HOA & financial
HOA
- Has HOA: Yes
- HOA fee: $235 monthly
- Amenities included: Park
- Services included: Insurance, Maintenance Grounds, Maintenance Structure, Trash
- Association name: Bromley Park Community Association
- Association phone: 303-232-9200
- Second HOA fee: $73 monthly
- Second association name: Bromley Park Duplexes Sub Association
- Second association phone: 855-877-2472
Other
Other facts
- Listing terms: 1031 Exchange,Cash,Conventional,FHA,VA Loan
- Ownership: Individual
Price history
| Date | Event | Price |
|---|---|---|
| 3/14/2025 | Sold | $398,000-0.5%$297/sqft |
Source: | ||
| 2/12/2025 | Pending sale | $399,900$298/sqft |
Source: | ||
| 2/6/2025 | Price change | $399,900-2.5%$298/sqft |
Source: | ||
| 1/31/2025 | Listed for sale | $410,000+63.3%$306/sqft |
Source: | ||
| 12/15/2016 | Sold | $251,000+2.4%$187/sqft |
Source: Public Record Report a problem | ||
Public tax history
| Year | Property taxes | Tax assessment |
|---|---|---|
| 2025 | $4,119 +0.4% | $23,560 -15.3% |
| 2024 | $4,104 +21.2% | $27,800 |
| 2023 | $3,387 +3.7% | $27,800 +42.2% |
Find assessor info on the county website
Neighborhood: 80601
Nearby schools
GreatSchools rating
- 4/10Mary E Pennock Elementary SchoolGrades: PK-5Distance: 1.4 mi
- 2/10Overland Trail Middle SchoolGrades: 6-8Distance: 2.9 mi
- 5/10Brighton High SchoolGrades: 9-12Distance: 3.2 mi
Schools provided by the listing agent
- Elementary: Mary E Pennock
- Middle: Overland Trail
- High: Brighton
- District: School District 27-J
Source: REcolorado. This data may not be complete. We recommend contacting the local school district to confirm school assignments for this home.
Get a cash offer in 3 minutes
Find out how much your home could sell for in as little as 3 minutes with a no-obligation cash offer.
Estimated market value$386,300
Get a cash offer in 3 minutes
Find out how much your home could sell for in as little as 3 minutes with a no-obligation cash offer.
Estimated market value
$386,300



