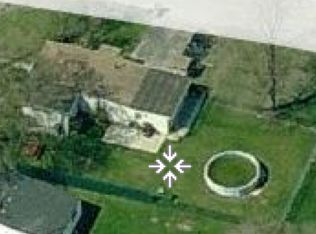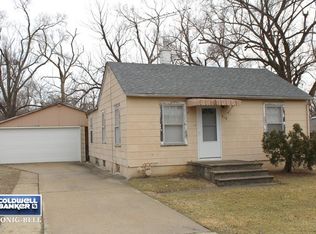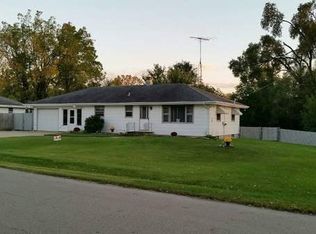Closed
$263,500
516 Table St, Lockport, IL 60441
3beds
816sqft
Single Family Residence
Built in 1940
-- sqft lot
$267,000 Zestimate®
$323/sqft
$2,040 Estimated rent
Home value
$267,000
$246,000 - $291,000
$2,040/mo
Zestimate® history
Loading...
Owner options
Explore your selling options
What's special
This NEWLY REMODELED and GREAT LOCATION of this ranch home which has a lot to offer!!! NEW FLOORING throughout/ ALL NEW WINDOWS/ NEW A/C UNIT & FURNACE/ FRESHLY PAINTED/ ALL NEW HARDWARE/ NEW LEDGER STONE WALL W/ NEW ELECTRIC FIREPLACE/ ALL NEW STAINLESS STEEL APPLIANCES/ NEW CABINETS/ NEW GRANITE COUNTERTOPS/ BEANEW TANKLESSUTIFULLY TILED NEW SHOWER and a NEW HEATED BATHROOM FLOOR/ NEW TANKLESS WATER HEATER/ NEW ELECTRICAL PANEL/ NEW SIDING ON THE HOUSE!!!!! The large backyard is great for entertaining and has a fire pit along with a covered patio area. Easy walk to the HIGHLY RATED schools and close to downtown LOCKPORT with many restaurants and shops. Close to I-355/ I-80/ I-55.........
Zillow last checked: 8 hours ago
Listing updated: June 10, 2025 at 01:01am
Listing courtesy of:
Dominick Clarizio 847-910-0733,
@properties Christie's International Real Estate,
Anthony Kosi 630-546-5609,
@properties Christie's International Real Estate
Bought with:
Gloria Ortiz
Real People Realty
Source: MRED as distributed by MLS GRID,MLS#: 12348067
Facts & features
Interior
Bedrooms & bathrooms
- Bedrooms: 3
- Bathrooms: 1
- Full bathrooms: 1
Primary bedroom
- Level: Main
- Area: 110 Square Feet
- Dimensions: 11X10
Bedroom 2
- Level: Main
- Area: 100 Square Feet
- Dimensions: 10X10
Bedroom 3
- Level: Main
- Area: 90 Square Feet
- Dimensions: 10X9
Kitchen
- Features: Flooring (Vinyl)
- Level: Main
- Area: 120 Square Feet
- Dimensions: 10X12
Living room
- Features: Flooring (Carpet)
- Level: Main
- Area: 110 Square Feet
- Dimensions: 11X10
Heating
- Natural Gas, Forced Air
Cooling
- Central Air
Features
- Basement: Crawl Space
Interior area
- Total structure area: 0
- Total interior livable area: 816 sqft
Property
Parking
- Total spaces: 1.5
- Parking features: Concrete, Gravel, On Site, Garage Owned, Detached, Garage
- Garage spaces: 1.5
Accessibility
- Accessibility features: No Disability Access
Features
- Stories: 1
Lot
- Dimensions: 73X131X73X130
Details
- Parcel number: 1104144050020000
- Special conditions: None
Construction
Type & style
- Home type: SingleFamily
- Property subtype: Single Family Residence
Materials
- Vinyl Siding
- Roof: Asphalt
Condition
- New construction: No
- Year built: 1940
- Major remodel year: 2025
Utilities & green energy
- Sewer: Public Sewer
- Water: Public
Community & neighborhood
Location
- Region: Lockport
Other
Other facts
- Listing terms: Cash
- Ownership: Fee Simple
Price history
| Date | Event | Price |
|---|---|---|
| 6/6/2025 | Sold | $263,500-0.5%$323/sqft |
Source: | ||
| 5/2/2025 | Contingent | $264,900$325/sqft |
Source: | ||
| 4/25/2025 | Listed for sale | $264,900+194.3%$325/sqft |
Source: | ||
| 11/26/2024 | Sold | $90,000-18.2%$110/sqft |
Source: | ||
| 11/17/2024 | Pending sale | $110,000$135/sqft |
Source: | ||
Public tax history
| Year | Property taxes | Tax assessment |
|---|---|---|
| 2023 | $2,725 +7.2% | $50,063 +17.2% |
| 2022 | $2,542 +8.6% | $42,724 +6.4% |
| 2021 | $2,341 +3.8% | $40,151 +3.4% |
Find assessor info on the county website
Neighborhood: 60441
Nearby schools
GreatSchools rating
- 10/10Ludwig Elementary SchoolGrades: 4-5Distance: 0.2 mi
- 10/10Oak Prairie Jr High SchoolGrades: 6-8Distance: 2.3 mi
- 9/10Lockport Township High School EastGrades: 9-12Distance: 1.4 mi
Schools provided by the listing agent
- High: Lockport Township High School
- District: 92
Source: MRED as distributed by MLS GRID. This data may not be complete. We recommend contacting the local school district to confirm school assignments for this home.
Get a cash offer in 3 minutes
Find out how much your home could sell for in as little as 3 minutes with a no-obligation cash offer.
Estimated market value$267,000
Get a cash offer in 3 minutes
Find out how much your home could sell for in as little as 3 minutes with a no-obligation cash offer.
Estimated market value
$267,000


