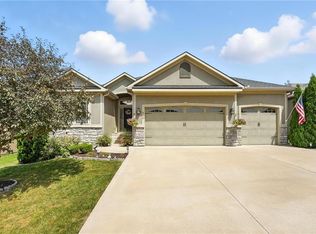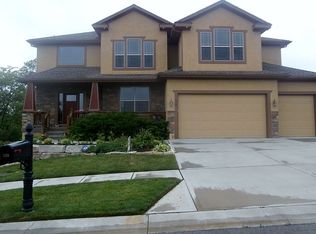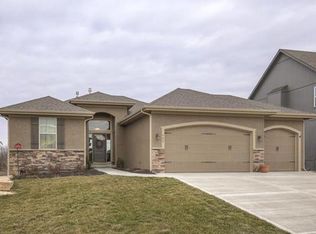Sold
Price Unknown
516 Sycamore Rd, Greenwood, MO 64034
4beds
2,983sqft
Single Family Residence
Built in 2013
9,755 Square Feet Lot
$555,700 Zestimate®
$--/sqft
$3,482 Estimated rent
Home value
$555,700
$495,000 - $628,000
$3,482/mo
Zestimate® history
Loading...
Owner options
Explore your selling options
What's special
Extremely well maintained one-owner home in the beautiful Woodland Trails! Experience the outdoors with this amazing lot and home, located on a non-through street backing to green space. This open concept reverse 1.5 story plan includes 2 bedrooms on the main, with 2 additional bedrooms in the finished walkout basement. Beautiful wide-plank hardwoods throughout the main level with so much natural light. Kitchen includes granite countertops, large center island, stainless appliances, and large dining space. Spacious primary suite has large walk-in shower, dual sinks, and large walk-in closet with connected laundry. Finished walkout basement has 2nd living space AND FULL 2ND KITCHEN!
This back yard was designed with the serenity of the outdoors in mind. Enjoy wildlife from the covered deck or patio below, or enjoy the firepit under the stars on the bonus uncovered patio. Back yard is just a short walk to the miles of paved walking trails that wind throughout the community. Other amenities include resort style pool with slide, large playground, sand volleyball, and soccer fields. Don't miss out on ongoing community activities!
House as been appraised, and priced well below appraisal!
Zillow last checked: 8 hours ago
Listing updated: November 21, 2024 at 11:16am
Listing Provided by:
James Asher 816-809-8467,
Asher Real Estate LLC
Bought with:
Amanda Davis, 2019015530
ReeceNichols -Johnson County W
Source: Heartland MLS as distributed by MLS GRID,MLS#: 2511181
Facts & features
Interior
Bedrooms & bathrooms
- Bedrooms: 4
- Bathrooms: 3
- Full bathrooms: 3
Primary bedroom
- Level: Main
Bedroom 2
- Level: Main
Bedroom 3
- Level: Basement
Bedroom 4
- Level: Basement
Primary bathroom
- Level: Main
Bathroom 2
- Level: Main
Bathroom 3
- Level: Basement
Dining room
- Level: Main
Great room
- Level: Main
Kitchen
- Level: Main
Kitchen 2nd
- Level: Basement
Laundry
- Level: Main
Recreation room
- Level: Basement
Heating
- Natural Gas
Cooling
- Electric
Appliances
- Included: Dishwasher, Disposal, Exhaust Fan, Humidifier, Microwave, Free-Standing Electric Oven, Stainless Steel Appliance(s)
- Laundry: Laundry Room, Main Level
Features
- Ceiling Fan(s), Kitchen Island, Pantry, Walk-In Closet(s), Wet Bar
- Flooring: Carpet, Ceramic Tile, Wood
- Windows: Thermal Windows
- Basement: Basement BR,Finished,Interior Entry,Walk-Out Access
- Number of fireplaces: 1
- Fireplace features: Gas Starter, Living Room, Wood Burning
Interior area
- Total structure area: 2,983
- Total interior livable area: 2,983 sqft
- Finished area above ground: 1,583
- Finished area below ground: 1,400
Property
Parking
- Total spaces: 3
- Parking features: Built-In, Garage Door Opener, Garage Faces Front
- Attached garage spaces: 3
Features
- Patio & porch: Covered
- Exterior features: Fire Pit
Lot
- Size: 9,755 sqft
- Features: Adjoin Greenspace, City Limits, Level
Details
- Parcel number: 71910060600000000
Construction
Type & style
- Home type: SingleFamily
- Architectural style: Traditional
- Property subtype: Single Family Residence
Materials
- Stucco & Frame, Wood Siding
- Roof: Composition
Condition
- Year built: 2013
Utilities & green energy
- Sewer: Public Sewer
- Water: Public
Community & neighborhood
Location
- Region: Greenwood
- Subdivision: Woodland Trails
HOA & financial
HOA
- Has HOA: Yes
- HOA fee: $780 annually
- Amenities included: Play Area, Pool, Trail(s)
- Association name: Woodland Trails HOA
Other
Other facts
- Listing terms: Cash,Conventional,FHA,VA Loan
- Ownership: Private
- Road surface type: Paved
Price history
| Date | Event | Price |
|---|---|---|
| 11/20/2024 | Sold | -- |
Source: | ||
| 9/27/2024 | Pending sale | $539,900$181/sqft |
Source: | ||
| 9/20/2024 | Listed for sale | $539,900$181/sqft |
Source: | ||
Public tax history
| Year | Property taxes | Tax assessment |
|---|---|---|
| 2024 | $4,795 +1% | $69,350 |
| 2023 | $4,746 +6.4% | $69,350 +20.9% |
| 2022 | $4,459 -2.3% | $57,381 |
Find assessor info on the county website
Neighborhood: 64034
Nearby schools
GreatSchools rating
- 3/10Woodland Elementary SchoolGrades: K-5Distance: 3 mi
- 7/10East Trails Middle SchoolGrades: 6-8Distance: 3.5 mi
- 8/10Lee's Summit Senior High SchoolGrades: 9-12Distance: 4.5 mi
Schools provided by the listing agent
- Elementary: Woodland
- Middle: East Trails
- High: Lee's Summit
Source: Heartland MLS as distributed by MLS GRID. This data may not be complete. We recommend contacting the local school district to confirm school assignments for this home.
Get a cash offer in 3 minutes
Find out how much your home could sell for in as little as 3 minutes with a no-obligation cash offer.
Estimated market value$555,700
Get a cash offer in 3 minutes
Find out how much your home could sell for in as little as 3 minutes with a no-obligation cash offer.
Estimated market value
$555,700


