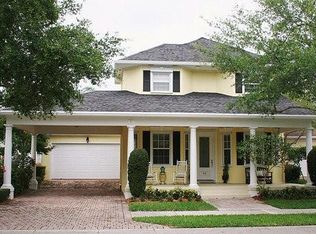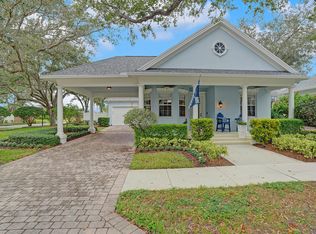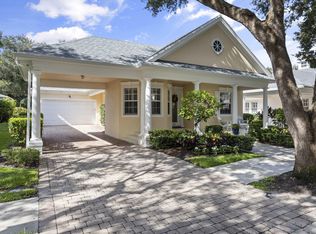Sold for $960,000 on 02/21/23
$960,000
516 Sweet Bay Circle, Jupiter, FL 33458
3beds
1,962sqft
Single Family Residence
Built in 1999
6,600 Square Feet Lot
$1,102,200 Zestimate®
$489/sqft
$5,481 Estimated rent
Home value
$1,102,200
$1.03M - $1.20M
$5,481/mo
Zestimate® history
Loading...
Owner options
Explore your selling options
What's special
Absolutely immaculate home with rarely available floorplan offering 3 bedrooms, PLUS a large den, dining room, great room open to kitchen, eat in nook, separate laundry room w sink & additional storage! Upgrades abound with a 2019 Roof, 24W WHOLE HOUSE GENERATOR, full home Water Softener, 2021 AC & 2020 Water Heater. Garage offers abundant storage, w 'garage tek' system, a stainless fridge, additional cabinets & ceiling racks! Your custom pool offers a heater AND a chiller, PLUS a swim jet to do laps. Back yard offers screened patio, turf grass, custom awnings & outdoor TV. New sliding doors & beautiful plantation shutters throughout. Location can't be beat! Plus, low HOA's, A-rated schools, 25 min to PBI airport, minutes to beaches, downtown Abacoa, golf, boating & more. Come see! Ideal closing date for sellers will be Mid-January. Exterior of homes in NewHaven are scheduled to be painted during this year into 2023. This is also one of the few homes in the community that is hooked into a natural gas line that will fuel the whole house generator and you can convert your stove, hot water heater, etc to gas.
Zillow last checked: 8 hours ago
Listing updated: October 30, 2024 at 03:00am
Listed by:
Amy Simmonds PA 561-427-3617,
Compass Florida LLC
Bought with:
Constance Wehle
The Corcoran Group
Source: BeachesMLS,MLS#: RX-10840359 Originating MLS: Beaches MLS
Originating MLS: Beaches MLS
Facts & features
Interior
Bedrooms & bathrooms
- Bedrooms: 3
- Bathrooms: 2
- Full bathrooms: 2
Primary bedroom
- Level: 1
- Area: 204
- Dimensions: 12 x 17
Bedroom 2
- Level: 1
- Area: 144
- Dimensions: 12 x 12
Bedroom 3
- Level: 1
- Area: 121
- Dimensions: 11 x 11
Den
- Level: 1
- Area: 140
- Dimensions: 14 x 10
Dining room
- Level: 1
- Area: 204
- Dimensions: 17 x 12
Dining room
- Description: Eat in kitchen Nook
- Level: 1
- Area: 72
- Dimensions: 9 x 8
Kitchen
- Level: 1
- Area: 120
- Dimensions: 12 x 10
Living room
- Level: 1
- Area: 260
- Dimensions: 20 x 13
Patio
- Description: Patio/Balcony
- Level: 1
- Area: 78
- Dimensions: 13 x 6
Porch
- Level: 1
- Area: 102
- Dimensions: 17 x 6
Utility room
- Level: 1
- Area: 48
- Dimensions: 6 x 8
Heating
- Central, Electric
Cooling
- Ceiling Fan(s), Central Air, Electric
Appliances
- Included: Dishwasher, Disposal, Dryer, Ice Maker, Microwave, Electric Range, Refrigerator, Washer, Electric Water Heater, Water Softener Owned
- Laundry: Sink, Laundry Closet
Features
- Built-in Features, Entrance Foyer, Pantry, Roman Tub, Split Bedroom, Volume Ceiling, Walk-In Closet(s), Central Vacuum
- Flooring: Ceramic Tile, Marble, Wood
- Windows: Plantation Shutters, Sliding, Shutters, Accordion Shutters (Complete), Storm Shutters
- Attic: Pull Down Stairs
Interior area
- Total structure area: 3,062
- Total interior livable area: 1,962 sqft
Property
Parking
- Total spaces: 2
- Parking features: 2+ Spaces, Driveway, Garage - Attached, On Street, Vehicle Restrictions, Auto Garage Open, Commercial Vehicles Prohibited
- Attached garage spaces: 2
- Has uncovered spaces: Yes
Features
- Stories: 1
- Patio & porch: Covered Patio, Open Porch
- Exterior features: Auto Sprinkler, Awning(s), Zoned Sprinkler
- Has private pool: Yes
- Pool features: Community
- Fencing: Fenced
- Has view: Yes
- View description: Garden, Pool
- Waterfront features: None
Lot
- Size: 6,600 sqft
- Features: < 1/4 Acre, Sidewalks, West of US-1
Details
- Parcel number: 30424124010001810
- Zoning: MXD(ci
- Other equipment: Generator
Construction
Type & style
- Home type: SingleFamily
- Architectural style: Victorian
- Property subtype: Single Family Residence
Materials
- CBS
- Roof: Comp Shingle
Condition
- Resale
- New construction: No
- Year built: 1999
Utilities & green energy
- Gas: Gas Natural
- Sewer: Public Sewer
- Water: Public
- Utilities for property: Cable Connected, Electricity Connected, Natural Gas Connected
Community & neighborhood
Security
- Security features: Security System Owned, Fire Alarm, Smoke Detector(s)
Community
- Community features: Clubhouse, Community Room, Internet Included, Manager on Site, Picnic Area, Playground, Sidewalks, Street Lights, No Membership Avail
Location
- Region: Jupiter
- Subdivision: Newhaven 7a
HOA & financial
HOA
- Has HOA: Yes
- HOA fee: $317 monthly
- Services included: Cable TV, Common Areas, Maintenance Grounds, Management Fees, Manager, Pool Service, Reserve Funds
Other fees
- Application fee: $400
Other
Other facts
- Listing terms: Cash,Conventional
Price history
| Date | Event | Price |
|---|---|---|
| 2/21/2023 | Sold | $960,000-12.6%$489/sqft |
Source: | ||
| 1/25/2023 | Contingent | $1,099,000$560/sqft |
Source: | ||
| 11/30/2022 | Price change | $1,099,000-4.4%$560/sqft |
Source: | ||
| 10/24/2022 | Listed for sale | $1,149,000+139.4%$586/sqft |
Source: | ||
| 5/7/2015 | Sold | $480,000-4%$245/sqft |
Source: Public Record | ||
Public tax history
| Year | Property taxes | Tax assessment |
|---|---|---|
| 2024 | $15,298 +114.2% | $816,673 +117.7% |
| 2023 | $7,143 +0.7% | $375,173 +3% |
| 2022 | $7,095 +1.8% | $364,246 +3% |
Find assessor info on the county website
Neighborhood: New Haven
Nearby schools
GreatSchools rating
- 10/10Beacon Cove Intermediate SchoolGrades: 3-5Distance: 0.7 mi
- 8/10Independence Middle SchoolGrades: 6-8Distance: 1.5 mi
- 6/10William T. Dwyer High SchoolGrades: PK,9-12Distance: 1.5 mi
Schools provided by the listing agent
- Elementary: Lighthouse Elementary School
- Middle: Independence Middle School
- High: William T. Dwyer High School
Source: BeachesMLS. This data may not be complete. We recommend contacting the local school district to confirm school assignments for this home.
Get a cash offer in 3 minutes
Find out how much your home could sell for in as little as 3 minutes with a no-obligation cash offer.
Estimated market value
$1,102,200
Get a cash offer in 3 minutes
Find out how much your home could sell for in as little as 3 minutes with a no-obligation cash offer.
Estimated market value
$1,102,200


