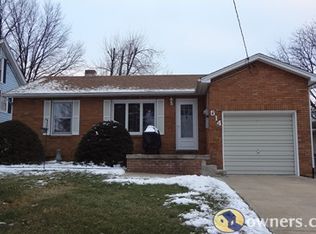Great starter 2 bedroom home with deep L shaped lot that backs up to woods. Located near park. Roof 2008 Water Heater 2010. Oversize garage with extra work area in back. Room in basement for additional bedroom. $1000 Flooring allowance
This property is off market, which means it's not currently listed for sale or rent on Zillow. This may be different from what's available on other websites or public sources.
