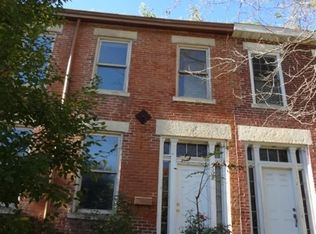Sold for $165,000
$165,000
516 Spring St, Galena, IL 61036
2beds
1,448sqft
Single Family Residence
Built in 1901
0.34 Acres Lot
$168,100 Zestimate®
$114/sqft
$1,405 Estimated rent
Home value
$168,100
Estimated sales range
Not available
$1,405/mo
Zestimate® history
Loading...
Owner options
Explore your selling options
What's special
REDUCED! Charming well preserved historic home located on spacious lot within walking distance to downtown Galena Illinois. This house features a wraparound porch, beautiful original woodwork, and built-ins throughout. The double door entryway leads to a welcoming foyer with a very detailed staircase to the upper level. The main floor has a double parlor and dining room, both with exquisite leaded glass built-ins. New appliances, wood ceiling, recessed lighting, and a pantry complete the cozy kitchen. The upper level boasts 2 spacious bedrooms, one with a walk-in closet, an office/library area, and an updated full bath. The interior home has been freshly painted in 2025, and new carpeting throughout in 2018. There are original hardwoods floors under the carpet. Lots of curb appeal along with new sidewalk and bike path, stairway and beautiful railing! A historic carriage house (carriage house is being sold “AS IS”) completes this delightful Queen Anne home.
Zillow last checked: 8 hours ago
Listing updated: July 18, 2025 at 12:29pm
Listed by:
STEPHEN "HENRY" CLAY 815-291-7915,
Jim Sullivan Realty
Bought with:
Joanne Kutz, 475201033
Dc Rise Real Estate
Source: NorthWest Illinois Alliance of REALTORS®,MLS#: 202501384
Facts & features
Interior
Bedrooms & bathrooms
- Bedrooms: 2
- Bathrooms: 2
- Full bathrooms: 1
- 1/2 bathrooms: 1
- Main level bathrooms: 1
Primary bedroom
- Level: Upper
- Area: 184.4
- Dimensions: 15.58 x 11.83
Bedroom 2
- Level: Upper
- Area: 149.06
- Dimensions: 13.25 x 11.25
Dining room
- Level: Main
- Area: 141.33
- Dimensions: 13.25 x 10.67
Kitchen
- Level: Main
- Area: 110.21
- Dimensions: 11.5 x 9.58
Living room
- Level: Main
- Area: 160.1
- Dimensions: 13.25 x 12.08
Heating
- Hot Water/Steam, Natural Gas
Cooling
- Window Unit(s)
Appliances
- Included: Disposal, Dryer, Refrigerator, Washer, Natural Gas Water Heater
- Laundry: Main Level
Features
- Book Cases Built In, Ceiling-Wood Decorative, Solid Surface Counters, Walk-In Closet(s)
- Windows: Window Treatments
- Basement: Basement Entrance,Partial
- Has fireplace: No
Interior area
- Total structure area: 1,448
- Total interior livable area: 1,448 sqft
- Finished area above ground: 1,448
- Finished area below ground: 0
Property
Parking
- Total spaces: 2
- Parking features: Detached, Gravel
- Garage spaces: 2
Features
- Levels: Two
- Stories: 2
- Patio & porch: Covered
Lot
- Size: 0.34 Acres
- Features: County Taxes, City/Town
Details
- Additional structures: Outbuilding
- Parcel number: 2210075500
Construction
Type & style
- Home type: SingleFamily
- Property subtype: Single Family Residence
Materials
- Brick/Stone, Vinyl
- Roof: Shingle
Condition
- Year built: 1901
Utilities & green energy
- Electric: Circuit Breakers
- Sewer: City/Community
- Water: City/Community
Community & neighborhood
Location
- Region: Galena
- Subdivision: IL
Other
Other facts
- Price range: $165K - $165K
- Ownership: Fee Simple
- Road surface type: Hard Surface Road
Price history
| Date | Event | Price |
|---|---|---|
| 7/17/2025 | Sold | $165,000-8.3%$114/sqft |
Source: | ||
| 6/19/2025 | Pending sale | $179,900$124/sqft |
Source: | ||
| 6/4/2025 | Price change | $179,900-5.3%$124/sqft |
Source: | ||
| 3/25/2025 | Listed for sale | $189,900+65.3%$131/sqft |
Source: | ||
| 12/5/2019 | Listing removed | $114,900$79/sqft |
Source: JIM SULLIVAN REALTY #20191293 Report a problem | ||
Public tax history
| Year | Property taxes | Tax assessment |
|---|---|---|
| 2024 | $2,810 -12.9% | $36,441 -11% |
| 2023 | $3,226 +11.9% | $40,962 +18.5% |
| 2022 | $2,884 +5.6% | $34,564 +8.6% |
Find assessor info on the county website
Neighborhood: 61036
Nearby schools
GreatSchools rating
- 8/10Galena Primary SchoolGrades: PK-4Distance: 0.8 mi
- NAGalena Middle SchoolGrades: 5-8Distance: 1 mi
- 7/10Galena High SchoolGrades: 9-12Distance: 0.9 mi
Schools provided by the listing agent
- Elementary: Galena
- Middle: Galena
- High: Galena
- District: Galena
Source: NorthWest Illinois Alliance of REALTORS®. This data may not be complete. We recommend contacting the local school district to confirm school assignments for this home.

Get pre-qualified for a loan
At Zillow Home Loans, we can pre-qualify you in as little as 5 minutes with no impact to your credit score.An equal housing lender. NMLS #10287.
