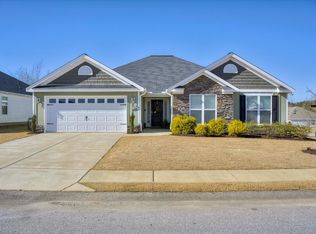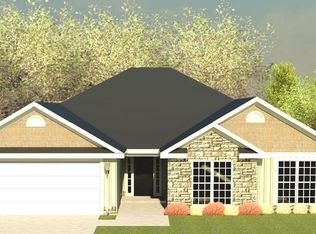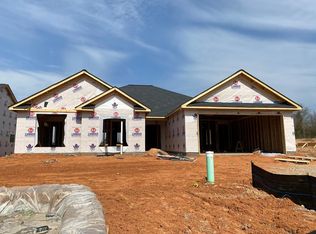$5000 buyers incentive! Welcome Home to one our new plans, the Greyson! Very generous size great room with fireplace that overlooks the kitchen and Bkft/DR area. Waterproof click flooring in foyer, great room, kitchen, bkft/Dr and laundry room. Kitchen features granite counter tops with full tile back splash, stainless steel appliances and pantries x 2. Trey ceiling in Bkft/dining area. Large owner's suite with huge walk in closet, en suite bath with dual vanities with cultured marble counters. Separate shower, soaking tub, water closet and linen closet. 3 other bedrooms, one with walk in closet and full bath complete this home. Covered porch 17 x 10. Great for out door entertaining. Radiant Barrier Sheathing, Smart Home security system, and sprinkler system. Neighborhood with sidewalks and future pool. Backs up to green space.
This property is off market, which means it's not currently listed for sale or rent on Zillow. This may be different from what's available on other websites or public sources.



