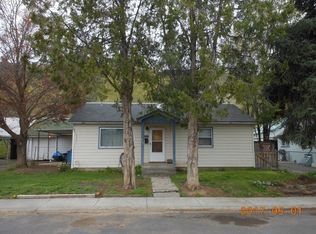Cottage home with a beautiful yard, landscaped, mature trees, raised beds, excellent garden space (included photos of 2019 garden). 2 Bedroom 1 bath home with lots of updates. 1 car carport, finished room (great for guests), large insulated cellar/pantry room. Plenty of storage above outbuildings (workshop). Block retaining walls, deck, patio, firepit, privacy fenced. New sewer line from home to street, new hotwater heater 2018,new woodstove 2017. Must see to appreciate.
This property is off market, which means it's not currently listed for sale or rent on Zillow. This may be different from what's available on other websites or public sources.


