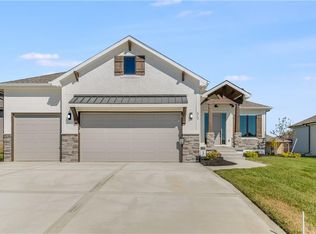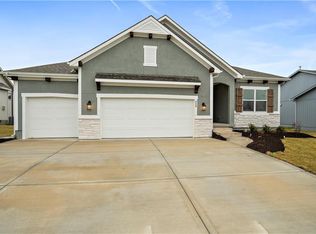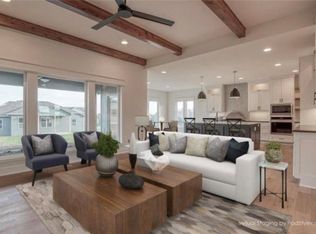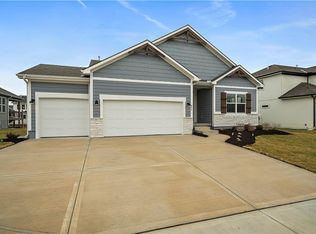Sold
Price Unknown
516 SE David Rd, Lees Summit, MO 64082
4beds
3,276sqft
Single Family Residence
Built in 2021
9,750 Square Feet Lot
$647,200 Zestimate®
$--/sqft
$3,333 Estimated rent
Home value
$647,200
$576,000 - $725,000
$3,333/mo
Zestimate® history
Loading...
Owner options
Explore your selling options
What's special
Discover unparalleled elegance and modern conveniences in this exceptional Marie III previous model home, perfectly situated in Lee's Summit with easy access to highways 291 and 150. This meticulously designed and maintained home features two primary suites on the main floor, each with its own en suite bathroom. The gourmet kitchen is a chef's dream, complete with a spacious butler's pantry and walk-in pantry for ample storage. Elegant living spaces are highlighted by soaring vaulted ceilings with beautiful wood beams, 8-foot doors, and hardwood floors throughout the main level. Modern comforts abound with remote control blinds in the family room, dining room, and primary suite, enhancing ease of living.
The lower level is designed for entertainment, featuring a walk-up basement with a private lower patio, wet bar, and two additional full bathrooms. It also includes a roughed-in fifth bedroom with the potential for a Jack-and-Jill bathroom that is already in place. The fenced yard provides privacy along with the louvered cedar panels on the upper deck ensuring both comfort and privacy. This home represents the perfect blend of luxury, comfort, and convenience. Don’t miss out on this like-new, move in ready home!
Zillow last checked: 8 hours ago
Listing updated: January 14, 2025 at 11:52am
Listing Provided by:
Allison Bouwens 913-302-8302,
Platinum Realty LLC
Bought with:
Brock Simpson, SP00235360
Compass Realty Group
Source: Heartland MLS as distributed by MLS GRID,MLS#: 2510534
Facts & features
Interior
Bedrooms & bathrooms
- Bedrooms: 4
- Bathrooms: 5
- Full bathrooms: 4
- 1/2 bathrooms: 1
Dining room
- Description: Breakfast Area,Eat-In Kitchen,Kit/Dining Combo
Heating
- Forced Air
Cooling
- Electric
Appliances
- Included: Dishwasher, Disposal, Humidifier, Microwave, Stainless Steel Appliance(s)
- Laundry: Laundry Room, Main Level
Features
- Ceiling Fan(s), Custom Cabinets, Kitchen Island, Pantry, Smart Thermostat, Vaulted Ceiling(s), Walk-In Closet(s), Wet Bar
- Flooring: Carpet, Tile, Wood
- Windows: Thermal Windows
- Basement: Basement BR,Egress Window(s),Finished,Sump Pump,Walk-Up Access
- Number of fireplaces: 1
- Fireplace features: Gas, Great Room
Interior area
- Total structure area: 3,276
- Total interior livable area: 3,276 sqft
- Finished area above ground: 1,857
- Finished area below ground: 1,419
Property
Parking
- Total spaces: 3
- Parking features: Attached, Garage Faces Front
- Attached garage spaces: 3
Features
- Patio & porch: Deck, Covered
Lot
- Size: 9,750 sqft
- Features: City Limits, City Lot
Details
- Parcel number: 70500061400000000
- Other equipment: Back Flow Device
Construction
Type & style
- Home type: SingleFamily
- Architectural style: Craftsman,Other
- Property subtype: Single Family Residence
Materials
- Stone Trim
- Roof: Composition
Condition
- Year built: 2021
Details
- Builder model: Marie III
- Builder name: Trumark Homes
Utilities & green energy
- Sewer: Public Sewer
- Water: Public
Community & neighborhood
Security
- Security features: Smoke Detector(s)
Location
- Region: Lees Summit
- Subdivision: Cobey Creek
HOA & financial
HOA
- Has HOA: Yes
- HOA fee: $900 annually
- Amenities included: Other, Pool, Trail(s)
- Services included: Management
- Association name: Cobey Creek HOA
Other
Other facts
- Ownership: Other
- Road surface type: Paved
Price history
| Date | Event | Price |
|---|---|---|
| 1/13/2025 | Sold | -- |
Source: | ||
| 10/10/2024 | Pending sale | $669,000$204/sqft |
Source: | ||
| 9/20/2024 | Listed for sale | $669,000+8.4%$204/sqft |
Source: | ||
| 4/26/2023 | Sold | -- |
Source: | ||
| 3/24/2023 | Pending sale | $616,900$188/sqft |
Source: | ||
Public tax history
| Year | Property taxes | Tax assessment |
|---|---|---|
| 2024 | $8,465 +0.7% | $117,230 |
| 2023 | $8,403 +57% | $117,230 +76.8% |
| 2022 | $5,353 +521.7% | $66,310 +534.5% |
Find assessor info on the county website
Neighborhood: 64082
Nearby schools
GreatSchools rating
- 4/10Trailridge Elementary SchoolGrades: K-5Distance: 1.2 mi
- 6/10Summit Lakes Middle SchoolGrades: 6-8Distance: 1.3 mi
- 9/10Lee's Summit West High SchoolGrades: 9-12Distance: 2.4 mi
Schools provided by the listing agent
- Elementary: Trailridge
- Middle: Summit Lakes
- High: Lee's Summit West
Source: Heartland MLS as distributed by MLS GRID. This data may not be complete. We recommend contacting the local school district to confirm school assignments for this home.
Get a cash offer in 3 minutes
Find out how much your home could sell for in as little as 3 minutes with a no-obligation cash offer.
Estimated market value
$647,200
Get a cash offer in 3 minutes
Find out how much your home could sell for in as little as 3 minutes with a no-obligation cash offer.
Estimated market value
$647,200



