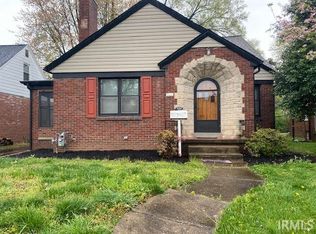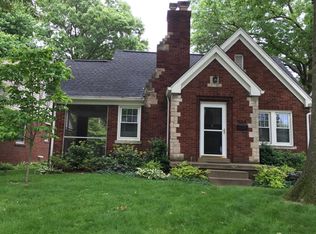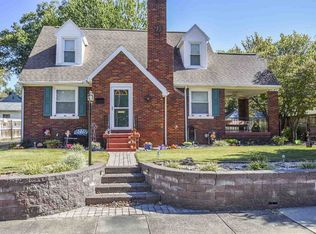Closed
$235,000
516 S Spring St, Evansville, IN 47714
3beds
2,022sqft
Single Family Residence
Built in 1941
5,662.8 Square Feet Lot
$250,200 Zestimate®
$--/sqft
$1,643 Estimated rent
Home value
$250,200
$238,000 - $263,000
$1,643/mo
Zestimate® history
Loading...
Owner options
Explore your selling options
What's special
Welcome to this gorgeous completely remodeled home on Evansville's Eastside near U of E! Prepare to fall in love with all of the character and charm this home has to offer. The entry way features an oversized coat closet and welcomes you into the generously sized living room. The living room features a beautifully tiled wood burning fireplace and original built in bookcases. The charming formal dining room is open to the living room. Just off of the dining room you will find the spacious kitchen featuring new quartz countertops and all new stainless steel appliances including a gorgeous gas stove. Also on the main level you will find a large bedroom with his and hers closets and a 1/2 bathroom sure to make you feel right at home. Upstairs you will find 2 additional spacious bedrooms and a stunning full bathroom with a newly tiled shower and an walk in unfinished attic perfect to store all your holiday items. Attic could also easily been finished out to make a 4th bedroom. You will love to spend your mornings in the fenced-in backyard on your new open covered patio. This home also features a generously sized unfinished basement and an oversized attached 1 car garage with a new garage door opener. Brand new roof 2023. New vapor barrier 2023.
Zillow last checked: 8 hours ago
Listing updated: June 29, 2023 at 02:02pm
Listed by:
Yvonne Woodburn Cell:812-204-1147,
KELLER WILLIAMS CAPITAL REALTY
Bought with:
Philip Morefield, RB22002023
KELLER WILLIAMS CAPITAL REALTY
Source: IRMLS,MLS#: 202314537
Facts & features
Interior
Bedrooms & bathrooms
- Bedrooms: 3
- Bathrooms: 2
- Full bathrooms: 1
- 1/2 bathrooms: 1
- Main level bedrooms: 1
Bedroom 1
- Level: Main
Bedroom 2
- Level: Upper
Dining room
- Level: Main
- Area: 121
- Dimensions: 11 x 11
Kitchen
- Level: Main
- Area: 132
- Dimensions: 12 x 11
Living room
- Level: Main
- Area: 252
- Dimensions: 14 x 18
Heating
- Forced Air
Cooling
- Central Air
Appliances
- Included: Refrigerator, Gas Range
Features
- Crown Molding, Entrance Foyer, Formal Dining Room
- Flooring: Hardwood
- Basement: Partial,Unfinished
- Attic: Storage
- Number of fireplaces: 1
- Fireplace features: Living Room
Interior area
- Total structure area: 2,642
- Total interior livable area: 2,022 sqft
- Finished area above ground: 2,022
- Finished area below ground: 0
Property
Parking
- Total spaces: 1
- Parking features: Attached, Concrete
- Attached garage spaces: 1
- Has uncovered spaces: Yes
Features
- Levels: One and One Half
- Stories: 1
- Fencing: Full,Chain Link
Lot
- Size: 5,662 sqft
- Dimensions: 50X116
- Features: Level, Near College Campus
Details
- Parcel number: 820627013055.009027
Construction
Type & style
- Home type: SingleFamily
- Property subtype: Single Family Residence
Materials
- Brick
- Roof: Shingle
Condition
- New construction: No
- Year built: 1941
Utilities & green energy
- Sewer: Public Sewer
- Water: Public
Community & neighborhood
Location
- Region: Evansville
- Subdivision: Lant Place
Other
Other facts
- Listing terms: Conventional,FHA,VA Loan
Price history
| Date | Event | Price |
|---|---|---|
| 6/29/2023 | Sold | $235,000-2% |
Source: | ||
| 5/29/2023 | Pending sale | $239,900 |
Source: | ||
| 5/23/2023 | Price change | $239,900-2% |
Source: | ||
| 5/12/2023 | Price change | $244,900-2% |
Source: | ||
| 5/6/2023 | Listed for sale | $249,900+117.3% |
Source: | ||
Public tax history
| Year | Property taxes | Tax assessment |
|---|---|---|
| 2024 | $1,600 -43.8% | $167,000 +11.7% |
| 2023 | $2,847 +115.2% | $149,500 +14.6% |
| 2022 | $1,323 +1.9% | $130,400 +7.5% |
Find assessor info on the county website
Neighborhood: South Lincoln Park
Nearby schools
GreatSchools rating
- 5/10Harper Elementary SchoolGrades: K-5Distance: 0.3 mi
- 5/10Washington Middle SchoolGrades: 6-8Distance: 0.7 mi
- 2/10Benjamin Bosse High SchoolGrades: PK-12Distance: 0.9 mi
Schools provided by the listing agent
- Elementary: Harper
- Middle: Washington
- High: Bosse
- District: Evansville-Vanderburgh School Corp.
Source: IRMLS. This data may not be complete. We recommend contacting the local school district to confirm school assignments for this home.
Get pre-qualified for a loan
At Zillow Home Loans, we can pre-qualify you in as little as 5 minutes with no impact to your credit score.An equal housing lender. NMLS #10287.
Sell for more on Zillow
Get a Zillow Showcase℠ listing at no additional cost and you could sell for .
$250,200
2% more+$5,004
With Zillow Showcase(estimated)$255,204


