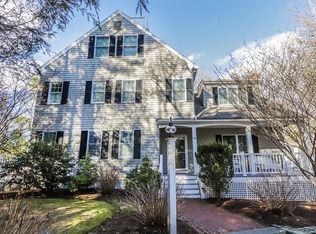Sold for $1,174,500 on 05/08/23
$1,174,500
516 South Main Street, Centerville, MA 02632
4beds
3,476sqft
Single Family Residence
Built in 1994
1.06 Acres Lot
$1,387,800 Zestimate®
$338/sqft
$4,639 Estimated rent
Home value
$1,387,800
$1.29M - $1.50M
$4,639/mo
Zestimate® history
Loading...
Owner options
Explore your selling options
What's special
Contemporary Colonial set on a very private wooded acre in the heart of Centerville. This multi-storied home has a flexible floor plan that can accommodate many people, including those with multi-generational needs. Enjoy the serenity from the front porch rockers, the sun filled side deck or the huge screened porch. The kitchen is spacious with a large granite center island perfect for the home chef. Or if mixology is your passion you will enjoy the custom crafted wood paneled bar room. The second floor has 3 bedrooms plus an additional common room. And the Bonus room on the third floor is perfect for a home office or workout space. The walk-out lower level offers an additional common room, full bedroom and bath. Features include: wood floors throughout the home, central vac, 5 zone heat, A/C, alarm and a widow's walk. All this just a short drive to Nantucket Sound sandy, warm water beaches and a quaint village with the best old-time country store and ice cream shop on Cape Cod.
Zillow last checked: 8 hours ago
Listing updated: September 01, 2024 at 09:38pm
Listed by:
Kathleen Deerman 508-420-1414,
Berkshire Hathaway HomeServices Robert Paul Properties
Bought with:
Robert B Kinlin, 137979
Berkshire Hathaway HomeServices Robert Paul Properties
Source: CCIMLS,MLS#: 22300101
Facts & features
Interior
Bedrooms & bathrooms
- Bedrooms: 4
- Bathrooms: 4
- Full bathrooms: 3
- 1/2 bathrooms: 1
Primary bedroom
- Description: Flooring: Wood
- Level: Second
Bedroom 2
- Description: Flooring: Wood
- Features: Bedroom 2, Closet, Ceiling Fan(s)
- Level: Second
Bedroom 3
- Description: Flooring: Wood
- Features: Bedroom 3
- Level: Second
Bedroom 4
- Description: Flooring: Laminate
- Features: Bedroom 4, Closet
- Level: Basement
Primary bathroom
- Features: Private Full Bath
Dining room
- Description: Flooring: Wood
- Features: Dining Room
- Level: First
Kitchen
- Description: Flooring: Wood,Stove(s): Gas
- Features: Kitchen, Upgraded Cabinets, Recessed Lighting, Pantry, Kitchen Island
- Level: First
Living room
- Description: Fireplace(s): Wood Burning,Flooring: Wood
- Features: Ceiling Fan(s), Living Room, Recessed Lighting
- Level: First
Heating
- Hot Water
Cooling
- Central Air
Appliances
- Included: Refrigerator, Microwave, Dishwasher, Gas Water Heater
- Laundry: First Floor
Features
- Pantry, Sound System
- Flooring: Tile, Wood
- Basement: Finished,Interior Entry
- Number of fireplaces: 1
- Fireplace features: Wood Burning
Interior area
- Total structure area: 3,476
- Total interior livable area: 3,476 sqft
Property
Parking
- Total spaces: 1
- Parking features: Garage - Attached
- Attached garage spaces: 1
Features
- Stories: 4
- Exterior features: Private Yard, Underground Sprinkler, Outdoor Shower
Lot
- Size: 1.06 Acres
- Features: House of Worship, Shopping, Wooded, South of Route 28
Details
- Parcel number: 207/001/003
- Zoning: RD-1
- Special conditions: None
Construction
Type & style
- Home type: SingleFamily
- Property subtype: Single Family Residence
Materials
- Shingle Siding
- Foundation: Concrete Perimeter, Poured
- Roof: Asphalt, Shingle, Pitched
Condition
- Updated/Remodeled, Actual
- New construction: No
- Year built: 1994
- Major remodel year: 2005
Utilities & green energy
- Sewer: Septic Tank
Community & neighborhood
Location
- Region: Centerville
Other
Other facts
- Listing terms: Cash
- Road surface type: Paved
Price history
| Date | Event | Price |
|---|---|---|
| 5/8/2023 | Sold | $1,174,500-7.4%$338/sqft |
Source: | ||
| 4/10/2023 | Pending sale | $1,269,000$365/sqft |
Source: | ||
| 3/29/2023 | Price change | $1,269,000-9.4%$365/sqft |
Source: | ||
| 2/17/2023 | Listed for sale | $1,400,000$403/sqft |
Source: | ||
| 2/10/2023 | Pending sale | $1,400,000$403/sqft |
Source: | ||
Public tax history
| Year | Property taxes | Tax assessment |
|---|---|---|
| 2025 | $10,467 +2.9% | $1,293,800 -0.7% |
| 2024 | $10,173 +17.7% | $1,302,500 +25.7% |
| 2023 | $8,644 +2.2% | $1,036,400 +18.1% |
Find assessor info on the county website
Neighborhood: Centerville
Nearby schools
GreatSchools rating
- 7/10Centerville ElementaryGrades: K-3Distance: 0.3 mi
- 4/10Barnstable High SchoolGrades: 8-12Distance: 1.7 mi
- 5/10Barnstable Intermediate SchoolGrades: 6-7Distance: 1.9 mi
Schools provided by the listing agent
- District: Barnstable
Source: CCIMLS. This data may not be complete. We recommend contacting the local school district to confirm school assignments for this home.

Get pre-qualified for a loan
At Zillow Home Loans, we can pre-qualify you in as little as 5 minutes with no impact to your credit score.An equal housing lender. NMLS #10287.
Sell for more on Zillow
Get a free Zillow Showcase℠ listing and you could sell for .
$1,387,800
2% more+ $27,756
With Zillow Showcase(estimated)
$1,415,556