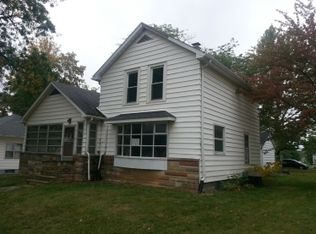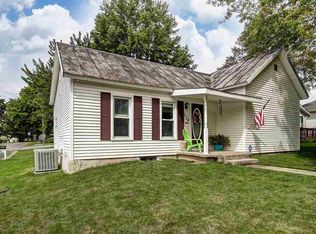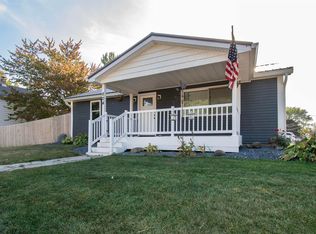This charming bungalow offers 2 bedrooms, a full bathroom, and a nice living space all sitting on a full basement. Newer windows throughout provide an abundance of natural light making everything nice and bright. The layout flows nicely from the spacious living room into the large eat-in kitchen which boasts new appliances, custom cabinetry and ample counter space. The two bedrooms and full bath are just down the hall. There is a great 3 seasons room that finishes off the main floor and has 3 full walls of windows providing tons of light! Take advantage of the completely blank canvas downstairs in the basement. It is just waiting to be finished into the perfect space that fits all your needs. From additional living space or a playroom to a home gym or office, the possibilities are endless. The backyard is fenced in and there is also a 2-car detached garage. Sellers are offering a $1000 flooring allowance with a strong offer. This home has been well cared for and is looking for a new set of owners to make it their own today!
This property is off market, which means it's not currently listed for sale or rent on Zillow. This may be different from what's available on other websites or public sources.


