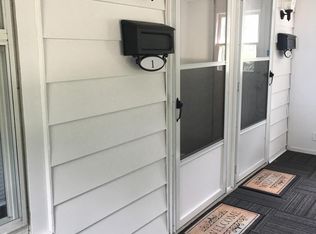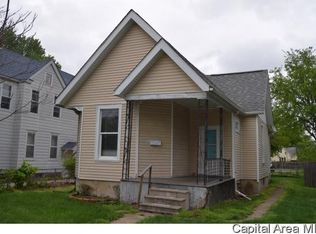Nice duplex with tons of space & super large garage. Interior has been totally painted, with some new carpet. Upstairs has large kitchen & 3 bedrooms, one walk in closet (door can be added for 3rd bedroom). Downstairs has 2 bedrooms & a bonus room that could be turned into a bedroom by adding 2 doors. Lots of parking for this duplex in front and in back. SQ believed accurate but not warranted.
This property is off market, which means it's not currently listed for sale or rent on Zillow. This may be different from what's available on other websites or public sources.

