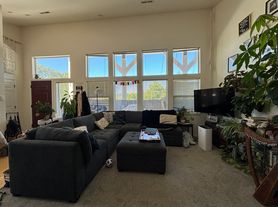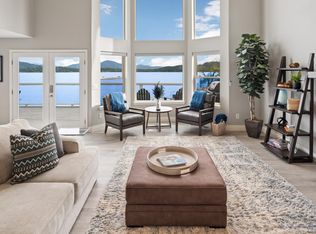The property is located right on Lake Pend Oreille in Sandpoint, Idaho. It is situated in a peaceful neighborhood, offering the utmost privacy and tranquility. There is a private dock you will have access to for your boat during the summer months. While this rental offers seclusion, it's just a short distance to town, where you can find grocery stores, restaurants, and local attractions to enhance your stay. As you step onto the property, you'll be greeted by breathtaking views of the tranquil lake, surrounded by lush greenery. The home's large windows and spacious deck provide the perfect vantage points to take in the natural beauty that surrounds you.
The interior of the home exudes comfort and warmth. With an open-concept design, the living area features comfortable seating, a fireplace, and plenty of natural light. The fully equipped kitchen comes complete with modern appliances, making it a breeze to prepare delicious meals. There is also a 2 car detached garage. Contact me directly through email or cell phone to avoid scammers!!
Looking for a 6-18 month lease agreement. Renter is responsible for all utilities. No smoking and no pets. The yard care is included with the rent. Home is fully functioning so any problems will need to be taken care of by the renter. First and last month due at signing. Home is unfurnished. Please contact me directly, there have been scammers contacting potential renters.
House for rent
Accepts Zillow applications
$5,000/mo
516 S 4th Ave, Sandpoint, ID 83864
5beds
3,264sqft
Price may not include required fees and charges.
Single family residence
Available Mon Dec 1 2025
No pets
Central air
Hookups laundry
Detached parking
Forced air
What's special
Private dockComfortable seatingModern appliancesOpen-concept designSurrounded by lush greeneryPlenty of natural lightFully equipped kitchen
- 5 days |
- -- |
- -- |
Travel times
Facts & features
Interior
Bedrooms & bathrooms
- Bedrooms: 5
- Bathrooms: 3
- Full bathrooms: 3
Heating
- Forced Air
Cooling
- Central Air
Appliances
- Included: Dishwasher, WD Hookup
- Laundry: Hookups
Features
- WD Hookup
- Flooring: Hardwood
Interior area
- Total interior livable area: 3,264 sqft
Property
Parking
- Parking features: Detached
- Details: Contact manager
Features
- Exterior features: Bicycle storage, Heating system: Forced Air, Landscaping included in rent, No Utilities included in rent
Details
- Parcel number: RPS3604000002AA
Construction
Type & style
- Home type: SingleFamily
- Property subtype: Single Family Residence
Community & HOA
Location
- Region: Sandpoint
Financial & listing details
- Lease term: 1 Year
Price history
| Date | Event | Price |
|---|---|---|
| 10/30/2025 | Listed for rent | $5,000+19%$2/sqft |
Source: Zillow Rentals | ||
| 4/25/2024 | Listing removed | $4,200$1/sqft |
Source: Zillow Rentals | ||
| 3/26/2024 | Price change | $4,200-16%$1/sqft |
Source: Zillow Rentals | ||
| 2/1/2024 | Listed for rent | $5,000+42.9%$2/sqft |
Source: Zillow Rentals | ||
| 11/1/2023 | Listing removed | -- |
Source: Zillow Rentals | ||

