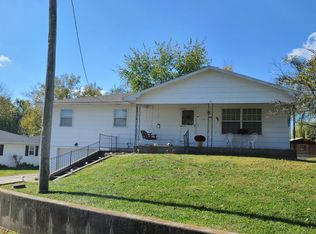Sold
Street View
Price Unknown
516 Roe St, Pilot Grove, MO 65276
3beds
1,352sqft
Single Family Residence
Built in 1967
9,331.55 Square Feet Lot
$208,700 Zestimate®
$--/sqft
$1,074 Estimated rent
Home value
$208,700
$196,000 - $221,000
$1,074/mo
Zestimate® history
Loading...
Owner options
Explore your selling options
What's special
Pilot Grove now has a like-new construction, tastefully updated 3 bedroom/2 bath home with detached garage, all for under $200k! You'll fall in love with the beautiful LVP flooring, and oversized living room when you walk thru the front door. The open space transitions easily into the fully renovated kitchen, to include soft close cabinets, stainless steel appliances, a large pantry, and beautiful countertops. The primary bedroom is spacious and includes dual closets. with an on-suite full bathroom. Two identical rooms on the opposite side of the home allow for privacy. Enjoy a 12x14 concrete patio out back for BBQ. Move in with peace of mind knowing ALL mechanicals such as the HVAC, water heater, electrical, & plumbing, as well as siding, windows, (the list goes on and on) are all NEW!!
Zillow last checked: 8 hours ago
Listing updated: September 03, 2024 at 09:01pm
Listed by:
Kim Brady 573-424-5687,
EXP Realty LLC 866-224-1761,
Danielle Squires,
EXP Realty LLC
Bought with:
Jenny Lorenz Rudkin, 2013023993
REMAX Boone Realty
Source: CBORMLS,MLS#: 411930
Facts & features
Interior
Bedrooms & bathrooms
- Bedrooms: 3
- Bathrooms: 2
- Full bathrooms: 2
Primary bedroom
- Description: w/ private master bathroom
- Level: Main
- Area: 252
- Dimensions: 18 x 14
Bedroom 2
- Level: Main
- Area: 156
- Dimensions: 13 x 12
Bedroom 3
- Level: Main
- Area: 156
- Dimensions: 13 x 12
Kitchen
- Description: Kitchen/Dining combo w/ pantry
- Level: Main
- Area: 216
- Dimensions: 18 x 12
Living room
- Description: LVP flooring
- Level: Main
- Area: 297
- Dimensions: 22 x 13.5
Utility room
- Level: Main
- Area: 48
- Dimensions: 8 x 6
Heating
- Forced Air, Electric
Cooling
- Central Electric
Appliances
- Laundry: Washer/Dryer Hookup
Features
- High Speed Internet, Tub/Shower, Kit/Din Combo, Laminate Counters, Wood Cabinets, Pantry
- Flooring: Carpet, Vinyl
- Basement: Crawl Space
- Has fireplace: No
Interior area
- Total structure area: 1,352
- Total interior livable area: 1,352 sqft
- Finished area below ground: 0
Property
Parking
- Total spaces: 1
- Parking features: Detached
- Garage spaces: 1
Features
- Patio & porch: Concrete, Back, Front Porch
- Fencing: None
Lot
- Size: 9,331 sqft
- Dimensions: 172 x 166 x 118
- Features: Cleared, Curbs and Gutters
Details
- Parcel number: 143005001010016000
- Zoning description: R-S Single Family Residential
Construction
Type & style
- Home type: SingleFamily
- Architectural style: Ranch
- Property subtype: Single Family Residence
Materials
- Roof: ArchitecturalShingle
Condition
- Year built: 1967
Utilities & green energy
- Electric: City
- Sewer: City
- Water: Public
- Utilities for property: Trash-City
Community & neighborhood
Security
- Security features: Smoke Detector(s)
Location
- Region: Pilot Grove
- Subdivision: Pilot Grove
Price history
| Date | Event | Price |
|---|---|---|
| 4/21/2023 | Sold | -- |
Source: | ||
| 3/13/2023 | Price change | $189,900-5%$140/sqft |
Source: | ||
| 2/23/2023 | Price change | $199,900+2.5%$148/sqft |
Source: | ||
| 2/16/2023 | Listed for sale | $195,000$144/sqft |
Source: Owner Report a problem | ||
Public tax history
| Year | Property taxes | Tax assessment |
|---|---|---|
| 2025 | $819 +7.5% | $11,400 +7.8% |
| 2024 | $762 +23.5% | $10,580 +16.3% |
| 2023 | $617 +143.1% | $9,100 +142% |
Find assessor info on the county website
Neighborhood: 65276
Nearby schools
GreatSchools rating
- 7/10Pilot Grove Elementary SchoolGrades: PK-6Distance: 0.3 mi
- 5/10Pilot Grove High SchoolGrades: 7-12Distance: 0.3 mi
Schools provided by the listing agent
- Elementary: Pilot Grove
- Middle: Pilot Grove
- High: Pilot Grove
Source: CBORMLS. This data may not be complete. We recommend contacting the local school district to confirm school assignments for this home.
