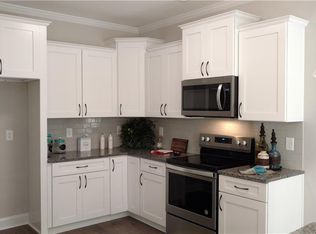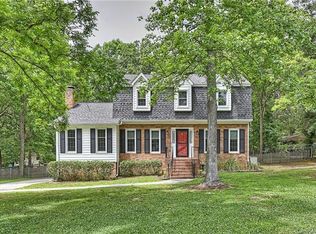Beautiful new construction with large open rooms, fireplace plumbed for gas logs, covered front porch, side load 2 car garage and very spacious rear yard with trees in back for privacy. Check out the kitchen! Popular white cabinets with soft close doors & drawers. Granite tops, subway tile, SS appliances makes this a kitchen to love! Living Room would also make a great office or study. This is a great opportunity to have a half acre lot in an established neighborhood.
This property is off market, which means it's not currently listed for sale or rent on Zillow. This may be different from what's available on other websites or public sources.

