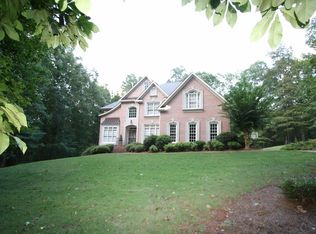Executive home in upscale Riverside S/D. Stepping into a 2 story entrance, you will see so many outstanding features in this beautiful home! Large great room w/fireplace leading onto a covered deck, private master suite on main level with huge master closet and bath. Formal dining room leads into a gourmet kitchen w/island and breakfast area with lots of windows and a view of the extensive landscaped yard and in-ground pool. 3 large bedrooms upstairs each with own bath plus office area and cedar walk in closet. Finished basement with top of the line sound proof theater, exercise room, game room and second garage/storage/workshop area. New septic and drain lines installed, new deck roof. Well maintained and ready to move in! Call agent for showing.
This property is off market, which means it's not currently listed for sale or rent on Zillow. This may be different from what's available on other websites or public sources.
