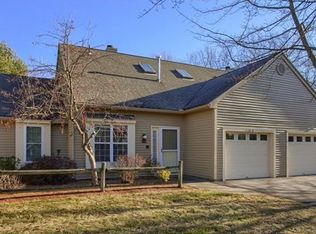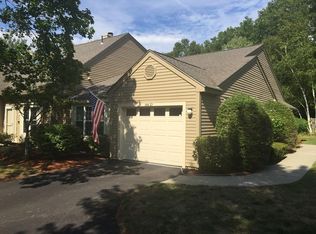Welcome to 516A Ridgefield Circle, Clinton, MA! Not too often a Princeton style END UNIT townhouse comes on the market at Ridgefield condominiums! This well maintained 2 bedroom 2.5 bath unit offers a large dining and living room combo with boxed window with lovely views. Family room with FP (electric) and sliders to private backyard/patio great for relaxation. Eat-in nook in front to back kitchen with dishwasher, electric stove, microwave, and frig. Spacious 14x13 master with triple size closet and full bath. 2nd bedroom with private full bath. Half bath off tiled foyer. Loads of storage thru out. Washer & dryer included in the first floor laundry. Hot water heater (2015). Central air and vacuum. Newer garage door. So much to offer at Ridgefield which includes a wonderful clubhouse, in-ground pool, exercise room, community gardens, tennis, basketball and loads of walking trails! BE THE FIRST TO INSPECT THIS RARE FIND!
This property is off market, which means it's not currently listed for sale or rent on Zillow. This may be different from what's available on other websites or public sources.

