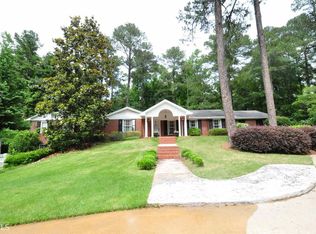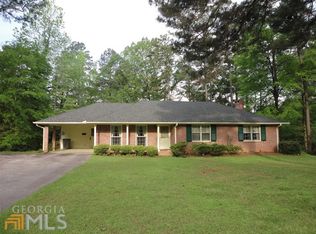Closed
$438,750
516 Ridgecrest Rd, Lagrange, GA 30240
3beds
2,732sqft
Single Family Residence
Built in 1960
0.85 Acres Lot
$445,800 Zestimate®
$161/sqft
$2,049 Estimated rent
Home value
$445,800
$424,000 - $468,000
$2,049/mo
Zestimate® history
Loading...
Owner options
Explore your selling options
What's special
A PROPERTY SO RARE IT SHOULD BE ON THE PROTECTED SPECIES LIST!!! Custom everything single level ranch ideally situated in historic downtown LaGrange just a stone's throw to literally anything and everything LaGrange has to offer via the Thread hiking/ biking/ jogging trail! Seconds from the beautiful West Point Lake & Highland Country Club, carefully renovated to create the modern-day conveniences that todays discerning buyer demands while maintaining the charm & character created by the original craftsman of yesteryear. Spacious floorplan with flowing entertaining space both inside & out, chef's kitchen anchored by a massive island ideal for prepping a thanksgiving feast or simply relaxing with your favorite dinner guest discussing evening plans, updated cabinetry with of solid surface stone tops, oversized family room with tranquil wood burning fireplace, beautiful site finished oak flooring throughout most of the home, to die for master suite complete with spa like bath that includes a relaxing jacuzzi tub, double vanities, an oversized ceramic tile shower with multiple shower heads & frameless glass door & walk-in closet large enough to satisfy the most accomplished shop-a-holic in the family! Cozy den with built in's & adjoining sunroom overlooking the private fenced yard & gameday patio ideal for searing your choice cut of beef while the kids enjoy the amazing lot, wired heated/cooled workshop/mancave/she shed. This is an absolute must see in the sought after Hollis Hand/LaGrange school zone. Run, don't walk because it won't last!!!
Zillow last checked: 8 hours ago
Listing updated: May 20, 2024 at 01:19pm
Listed by:
Joel Upchurch 706-523-1702,
RE/MAX Results
Bought with:
Team Nicole, 207344
RE/MAX Results
Source: GAMLS,MLS#: 10290239
Facts & features
Interior
Bedrooms & bathrooms
- Bedrooms: 3
- Bathrooms: 3
- Full bathrooms: 2
- 1/2 bathrooms: 1
- Main level bathrooms: 2
- Main level bedrooms: 3
Dining room
- Features: Separate Room
Kitchen
- Features: Breakfast Area, Breakfast Bar, Kitchen Island, Pantry
Heating
- Electric, Central
Cooling
- Electric, Central Air, Ceiling Fan(s)
Appliances
- Included: Cooktop, Dishwasher, Disposal, Double Oven, Oven
- Laundry: Common Area
Features
- Double Vanity, Master On Main Level, Separate Shower, Soaking Tub, Tile Bath, Walk-In Closet(s), Wet Bar
- Flooring: Hardwood, Tile
- Basement: None
- Number of fireplaces: 1
- Fireplace features: Living Room
Interior area
- Total structure area: 2,732
- Total interior livable area: 2,732 sqft
- Finished area above ground: 2,732
- Finished area below ground: 0
Property
Parking
- Total spaces: 2
- Parking features: Attached, Garage, Garage Door Opener, Guest, Kitchen Level, Parking Pad, Side/Rear Entrance
- Has attached garage: Yes
- Has uncovered spaces: Yes
Features
- Levels: One
- Stories: 1
- Fencing: Back Yard,Chain Link,Fenced
Lot
- Size: 0.85 Acres
- Features: Level, Private
Details
- Additional structures: Outbuilding, Other
- Parcel number: 0611C007006
Construction
Type & style
- Home type: SingleFamily
- Architectural style: Traditional
- Property subtype: Single Family Residence
Materials
- Brick
- Roof: Composition
Condition
- Resale
- New construction: No
- Year built: 1960
Utilities & green energy
- Sewer: Public Sewer
- Water: Public
- Utilities for property: Cable Available, Electricity Available, High Speed Internet, Phone Available, Sewer Connected, Water Available
Community & neighborhood
Community
- Community features: None
Location
- Region: Lagrange
- Subdivision: Forrest Hills
Other
Other facts
- Listing agreement: Exclusive Right To Sell
Price history
| Date | Event | Price |
|---|---|---|
| 5/20/2024 | Sold | $438,750+9.7%$161/sqft |
Source: | ||
| 5/2/2024 | Pending sale | $399,900$146/sqft |
Source: | ||
| 5/1/2024 | Listed for sale | $399,900+66.6%$146/sqft |
Source: | ||
| 6/28/2017 | Sold | $240,000$88/sqft |
Source: Public Record Report a problem | ||
Public tax history
| Year | Property taxes | Tax assessment |
|---|---|---|
| 2025 | $4,652 +2.1% | $174,480 +3.2% |
| 2024 | $4,557 +54.2% | $169,080 +53.2% |
| 2023 | $2,956 +5.9% | $110,360 +8.2% |
Find assessor info on the county website
Neighborhood: 30240
Nearby schools
GreatSchools rating
- 6/10Hollis Hand Elementary SchoolGrades: PK-5Distance: 0.7 mi
- 6/10Gardner-Newman Middle SchoolGrades: 6-8Distance: 3.9 mi
- 7/10Lagrange High SchoolGrades: 9-12Distance: 0.8 mi
Schools provided by the listing agent
- Elementary: Hollis Hand
- Middle: Gardner Newman
- High: Lagrange
Source: GAMLS. This data may not be complete. We recommend contacting the local school district to confirm school assignments for this home.
Get a cash offer in 3 minutes
Find out how much your home could sell for in as little as 3 minutes with a no-obligation cash offer.
Estimated market value$445,800
Get a cash offer in 3 minutes
Find out how much your home could sell for in as little as 3 minutes with a no-obligation cash offer.
Estimated market value
$445,800

