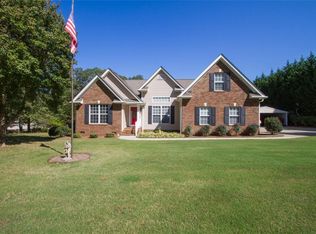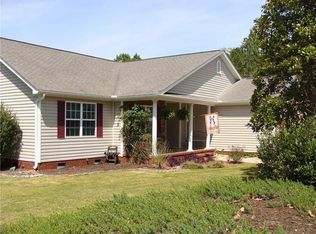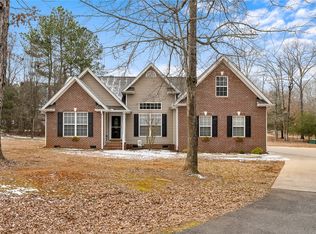With less than a 5-minute walk, enjoy canoeing and boating on Lake Hartwell. This beautiful 1 story almost 2000 sq.ft. home with open floor plan & split bedroom design has 3 bedrooms and 2 bathrooms. The den area would be a great home office, playroom, or could easily be converted into a fourth bedroom. Besides the 2-car attached garage, park your large RV or boat under the RV 18x30 carport. The back screened porch overlooks a large well landscaped fenced private yard with above ground pool and storage building. The many upgraded features include hardwood floors, gas log stone fireplace, dome skylights, high ceilings, tray ceiling, jetted tub, and 5 ceiling fans. This home has been well taken cared for by its current owners who purchased it new in 2005 and have spent years canoeing on Lake Hartwell. New roof was just installed in 2020. Located in a quiet subdivision with no HOA fee on a road ending at Lake Hartwell and within a mile to Golf Course, this home would be a great vacation or permanent home. Don't wait, schedule to view this home today! Ask about the furniture and items that can be purchased at an additional price.
This property is off market, which means it's not currently listed for sale or rent on Zillow. This may be different from what's available on other websites or public sources.



