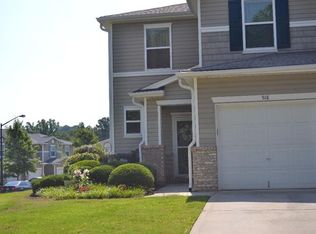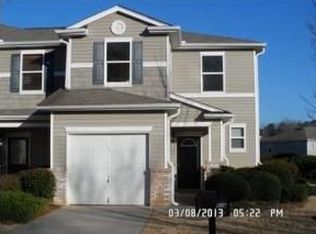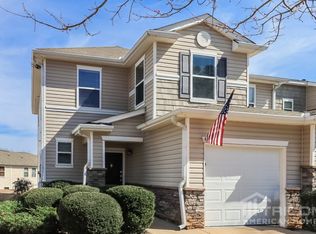Amazing 3 bedroom, 2.5 bathroom townhouse in Acworth. Amenities included: central air, central heat, dishwasher, pool, stainless steel appliance, updated kitchen, updated bathroom, washer dryer, and yard. No Utilities included. No Pets Allowed and No Smoking inside the house please. Date Available: February 1st, 2023. $1,900/month rent. $1,900 security deposit required. APPLICATION & LEASING FEES: Non-refundable application fee of $55.00 per applicant (age 18 or older). ALL TENANTS MUST OBTAIN RENTERS INSURANCE WHILE OCCUPYING THE PROPERTY. Amazing 3 bedroom, 2.5 bathroom townhouse in Acworth. Amenities included: central air, central heat, dishwasher, pool, stainless steel appliance, updated kitchen, updated bathroom, washer dryer, and yard. No Utilities included. Small Dogs Allowed and No Smoking inside the house please. Available now. $1,900/month rent. $1,900 security deposit required. Please submit the form on this page to learn more. APPLICATION & LEASING FEES: Non-refundable application fee of $55.00 per applicant (age 18 or older). ALL TENANTS MUST OBTAIN RENTERS INSURANCE WHILE OCCUPYING THE PROPERTY.
This property is off market, which means it's not currently listed for sale or rent on Zillow. This may be different from what's available on other websites or public sources.


