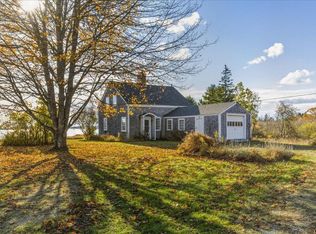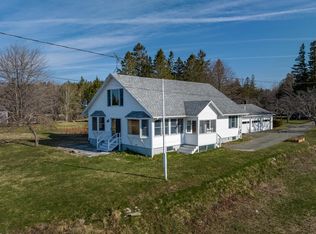Located in the quiet coastal village of Sargentville, ''Laurel Hill's' meandering driveway winds through 8.3 acres of handsomely landscaped grounds; complete with stone sitting walls, flower gardens, fruit trees, and a fresh water pond. Offering unparalleled design and craftsmanship, the main residence is sited on top of a knoll surrounded by a meadow, which gently rolls down to 383' of rocky ledges and a pebble beach. The exquisitely built shingle-style farmhouse features 3 bedrooms, 3 full-baths and has an adorable 1 bedroom,1 full-bath guest apartment and 3 car heated garage. The open design on the first floor and a bank of windows offer stunning views of Eggemoggin Reach from the gourmet kitchen, living and dining area, sunroom, and an inviting wrap-around screened porch. A post and beam barn/workshop, storage area, fresh water pond, and vegetable garden space compliment the property. Oriented southeast, the property affords sweeping views across the Reach to the Deer Isle mainland. Waterfront has potential for a deep-water dock.
This property is off market, which means it's not currently listed for sale or rent on Zillow. This may be different from what's available on other websites or public sources.


