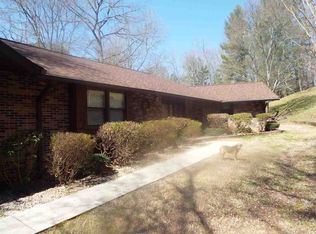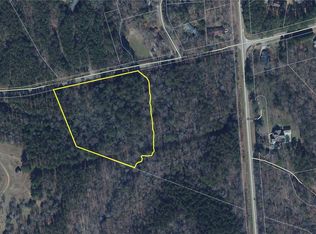LUXURY COUNTRY LIFESTYLE AND STILL CLOSE TO CLEMSON...The best of both worlds: Be part of the forest from the comfort of this beautiful custom log home. A stone's throw from Clemson's campus but adjacent to its experimental forest, the best hiking, biking, and horseback riding trails in the Southeast are right outside your spacious, 4BD/2.5BA open floor plan home with full unfinished basement. Inside, you'll find a modern kitchen, four bedrooms and two-and-a-half baths with a main-floor master and a loft for chilling or working from home. This home is perfect for growing families (walking distance to award-winning RC Edwards Middle School and Daniel High School), while it also makes a comfortable empty nest for entertaining family and friends, and the lack of an HOA gives you the flexibility to turn your home into an Air BNB or VRBO on football weekends and graduation. Outside, sip a cold beverage to the rhythm of your own babbling brook from your covered deck and ample country porches, within arm's reach of a rafter of friendly turkeys and curious deer. Exterior of home has recently had all the wood logs treated and stained. The home sits on 16.5 acres; the owner will sell approximately 6 acres with the house will consider selling more. See image of proposed property to subdivide.
This property is off market, which means it's not currently listed for sale or rent on Zillow. This may be different from what's available on other websites or public sources.


