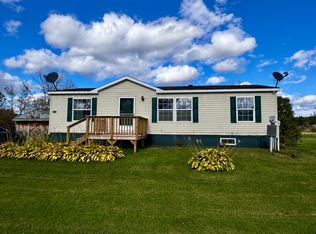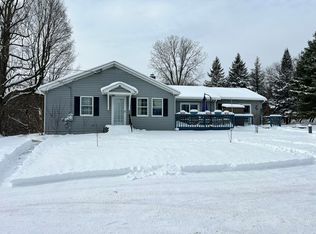Sold for $215,000
$215,000
516 Prospect St, Champlain, NY 12919
3beds
1,612sqft
Single Family Residence
Built in 1973
1.8 Acres Lot
$232,300 Zestimate®
$133/sqft
$1,727 Estimated rent
Home value
$232,300
Estimated sales range
Not available
$1,727/mo
Zestimate® history
Loading...
Owner options
Explore your selling options
What's special
This ranch home is located only minutes from the Canadian border, shopping, the school, and restaurants, all while feeling private. The home offers one level living as well as plenty of outdoor entertaining including a new professionally installed patio and fire pit, along with a large back deck and a good size front porch. The attached 2 car garage is deep and offers a place for storage or a workspace.
Zillow last checked: 8 hours ago
Listing updated: December 19, 2024 at 12:32pm
Listed by:
Gaelan Trombley,
Kavanaugh Realty-Plattsburgh
Bought with:
Lindsay Boulerice, 10491210267
LB House To Home Realty
Source: ACVMLS,MLS#: 201364
Facts & features
Interior
Bedrooms & bathrooms
- Bedrooms: 3
- Bathrooms: 1
- Full bathrooms: 1
- Main level bathrooms: 1
- Main level bedrooms: 3
Bedroom 1
- Features: Carpet
- Level: First
- Area: 154 Square Feet
- Dimensions: 14 x 11
Bedroom 2
- Features: Luxury Vinyl
- Level: First
- Area: 168 Square Feet
- Dimensions: 14 x 12
Bedroom 3
- Description: main
- Features: Carpet
- Level: First
- Area: 169 Square Feet
- Dimensions: 13 x 13
Bathroom
- Features: Ceramic Tile
- Level: First
- Area: 88 Square Feet
- Dimensions: 11 x 8
Basement
- Description: cement floor
- Features: Other
- Level: Basement
- Area: 950 Square Feet
- Dimensions: 38 x 25
Dining room
- Features: Hardwood
- Level: First
- Area: 215 Square Feet
- Dimensions: 21.5 x 10
Kitchen
- Features: Laminate Counters
- Level: First
- Area: 175 Square Feet
- Dimensions: 25 x 7
Living room
- Features: Hardwood
- Level: First
- Area: 240 Square Feet
- Dimensions: 20 x 12
Heating
- Forced Air, Oil
Cooling
- Ceiling Fan(s)
Appliances
- Included: Dishwasher, Free-Standing Electric Oven, Microwave, Refrigerator
- Laundry: Electric Dryer Hookup, In Basement, Washer Hookup
Features
- Ceiling Fan(s), Recessed Lighting
- Flooring: Carpet, Hardwood, Laminate, Tile
- Windows: Double Pane Windows
- Has fireplace: No
Interior area
- Total structure area: 1,612
- Total interior livable area: 1,612 sqft
- Finished area above ground: 1,612
- Finished area below ground: 0
Property
Parking
- Total spaces: 2
- Parking features: Driveway, Garage Faces Front, Gravel
- Garage spaces: 2
- Has uncovered spaces: Yes
Features
- Levels: One
- Patio & porch: Deck, Front Porch, Patio
- Exterior features: Fire Pit, Lighting, Private Yard
- Has spa: Yes
- Spa features: Bath
- Fencing: None
- Has view: Yes
- View description: Neighborhood, Trees/Woods
Lot
- Size: 1.80 Acres
- Features: Back Yard, Few Trees, Front Yard
Details
- Additional structures: Garage(s), Shed(s)
- Parcel number: 19.13.2
Construction
Type & style
- Home type: SingleFamily
- Architectural style: Ranch
- Property subtype: Single Family Residence
Materials
- Vinyl Siding
- Foundation: Poured
- Roof: Metal
Condition
- Year built: 1973
Utilities & green energy
- Sewer: Private Sewer
- Water: Well
Community & neighborhood
Location
- Region: Champlain
- Subdivision: None
Other
Other facts
- Listing agreement: Exclusive Right To Sell
- Listing terms: Cash,Conventional,FHA,VA Loan
- Road surface type: Paved
Price history
| Date | Event | Price |
|---|---|---|
| 12/19/2024 | Sold | $215,000-7.5%$133/sqft |
Source: | ||
| 10/14/2024 | Pending sale | $232,500$144/sqft |
Source: | ||
| 8/2/2024 | Price change | $232,500-1.1%$144/sqft |
Source: | ||
| 3/28/2024 | Price change | $235,000-2.1%$146/sqft |
Source: | ||
| 2/29/2024 | Listed for sale | $240,000+79.2%$149/sqft |
Source: | ||
Public tax history
| Year | Property taxes | Tax assessment |
|---|---|---|
| 2024 | -- | $223,400 +5.3% |
| 2023 | -- | $212,200 +12% |
| 2022 | -- | $189,500 +22.3% |
Find assessor info on the county website
Neighborhood: 12919
Nearby schools
GreatSchools rating
- 5/10Northeastern Clinton Senior High SchoolGrades: PK-12Distance: 0.6 mi

