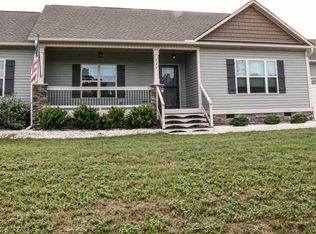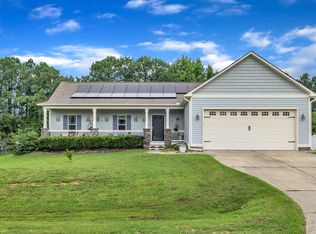Sold for $395,000
$395,000
516 Pleasant Hill Church Rd, Benson, NC 27504
3beds
1,242sqft
Single Family Residence, Residential
Built in 2009
-- sqft lot
$398,100 Zestimate®
$318/sqft
$1,533 Estimated rent
Home value
$398,100
$370,000 - $430,000
$1,533/mo
Zestimate® history
Loading...
Owner options
Explore your selling options
What's special
Nestled on a little over 10 picturesque acres, this stunning 3 Bedroom, 2 Bath Ranch offers a serene escape from the hustle and bustle of daily life. The property boasts mature trees, rolling landscapes and is perfect for someone looking land and a great home. The Charming Home features Laminate Flooring Throughout, Nice Size Closets, Gas Log Fireplace in Family Room, Breakfast Nook, U Shaped Kitchen and an Attached Garage. Enjoy Breathtaking Sunsets while sitting on the Front Porch. Back Yard has a Chain link Fence great for Kids or Animals. Added Feature to the Home is the Detached Storage Building. A Must See Property! Don't Wait! Call an Agent Today!
Zillow last checked: 8 hours ago
Listing updated: March 01, 2025 at 08:06am
Listed by:
Mary Beth Rhodes 919-868-0032,
One Source Realty Inc.
Bought with:
Lindsey Tart, 338376
One Source Realty Inc.
Source: Doorify MLS,MLS#: 10054690
Facts & features
Interior
Bedrooms & bathrooms
- Bedrooms: 3
- Bathrooms: 2
- Full bathrooms: 2
Heating
- Electric, Forced Air, Heat Pump
Cooling
- Central Air, Electric, Heat Pump
Appliances
- Included: Dishwasher, Electric Range, Microwave
- Laundry: Electric Dryer Hookup, In Hall, Laundry Closet, Washer Hookup
Features
- Bathtub/Shower Combination, Ceiling Fan(s), Laminate Counters, Walk-In Closet(s)
- Flooring: Laminate, Linoleum
- Doors: Storm Door(s)
- Has fireplace: Yes
- Fireplace features: Family Room, Gas, Gas Log
Interior area
- Total structure area: 1,242
- Total interior livable area: 1,242 sqft
- Finished area above ground: 1,242
- Finished area below ground: 0
Property
Parking
- Total spaces: 6
- Parking features: Additional Parking, Attached, Garage, Garage Faces Side, Gravel
- Attached garage spaces: 1
- Uncovered spaces: 5
Features
- Levels: One
- Stories: 1
- Patio & porch: Front Porch
- Exterior features: Fenced Yard, Rain Gutters
- Fencing: Back Yard, Chain Link
- Has view: Yes
Lot
- Features: Back Yard, Cleared, Front Yard, Gentle Sloping, Landscaped, Wooded
Details
- Additional structures: Shed(s)
- Parcel number: 07E07051A
- Special conditions: Standard
- Horses can be raised: Yes
Construction
Type & style
- Home type: SingleFamily
- Architectural style: Ranch
- Property subtype: Single Family Residence, Residential
Materials
- Vinyl Siding
- Foundation: Brick/Mortar
- Roof: Shingle
Condition
- New construction: No
- Year built: 2009
- Major remodel year: 2009
Utilities & green energy
- Sewer: Septic Tank
- Water: Private, Well
- Utilities for property: Electricity Connected, Septic Connected, Water Connected
Community & neighborhood
Location
- Region: Benson
- Subdivision: Not in a Subdivision
Other
Other facts
- Road surface type: Asphalt
Price history
| Date | Event | Price |
|---|---|---|
| 10/25/2024 | Sold | $395,000-1.2%$318/sqft |
Source: | ||
| 10/1/2024 | Pending sale | $399,999$322/sqft |
Source: | ||
| 9/25/2024 | Listed for sale | $399,999$322/sqft |
Source: | ||
Public tax history
| Year | Property taxes | Tax assessment |
|---|---|---|
| 2025 | $2,428 +60.3% | $382,290 +104.4% |
| 2024 | $1,515 +2.5% | $187,010 |
| 2023 | $1,477 -4.8% | $187,010 |
Find assessor info on the county website
Neighborhood: 27504
Nearby schools
GreatSchools rating
- 8/10Benson ElementaryGrades: PK-4Distance: 2.5 mi
- 7/10Benson MiddleGrades: 5-8Distance: 3.8 mi
- 4/10South Johnston HighGrades: 9-12Distance: 4.4 mi
Schools provided by the listing agent
- Elementary: Johnston - Benson
- Middle: Johnston - Benson
- High: Johnston - S Johnston
Source: Doorify MLS. This data may not be complete. We recommend contacting the local school district to confirm school assignments for this home.
Get a cash offer in 3 minutes
Find out how much your home could sell for in as little as 3 minutes with a no-obligation cash offer.
Estimated market value$398,100
Get a cash offer in 3 minutes
Find out how much your home could sell for in as little as 3 minutes with a no-obligation cash offer.
Estimated market value
$398,100

