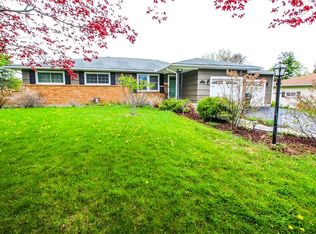1. Vinyl-sided two-story split level 2,100 sq. single family residence 2. Attached two-car garage with double turn-around blacktop driveway 3. Large kitchen features solid surface counters with tons of cabinets and an island 4. Four bedrooms. Two master suites with their full bathrooms, and another bedroom has access to another full bathroom through an access door. 5. Four full & one half-bathrooms. 6. Spacious Living room and Dining room 7. Multi-purpose room with a half bath and new built laundry. 8. Laundry on the first floor. Second laundry hook up in the basement. New washer and dryer. 9. New furnace and central air 2019 10. New Roof 2020 11. New stainless-steel stove, refrigerator, microwave and dishwasher included. 12. Carpet 13. New floors 2019. 14. New Water tank 2020 15. New Garage door 2020 16. Walking-full finished basement with a 2nd kitchen with stove, refrigerator, microwave, a full bathroom, and laundry. 17. Lots of closets. 18. Beautiful fenced back yard 19. Recently painted. 20. New Ceiling fans. 21. Foyer/Entry hall 22. Patio in the back. 23. Pool 24. Close to Malls and major roads 25. Near bus line
This property is off market, which means it's not currently listed for sale or rent on Zillow. This may be different from what's available on other websites or public sources.
