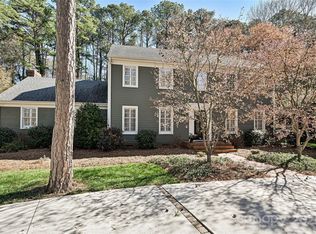Closed
$820,000
516 Pine Rd, Davidson, NC 28036
3beds
2,386sqft
Single Family Residence
Built in 1975
0.53 Acres Lot
$812,800 Zestimate®
$344/sqft
$3,049 Estimated rent
Home value
$812,800
$756,000 - $878,000
$3,049/mo
Zestimate® history
Loading...
Owner options
Explore your selling options
What's special
Priced to Sell! Rare opportunity on over 1/2 acre on iconic Pine Road in Davidson - historic Main St, Davidson College & Greenway. This custom built home has been meticulously maintained. Original hardwoods throughout the main level, fireplace in great room. Main level complete with primary suite and walk-in closet. House is perfect for entertaining with kitchen, great room, dining room and office. The screened porch over looks the rear parklike yard with mature trees for beauty and privacy. Upstairs has 2 bedrooms & bathroom, plumbed for two more bathrooms & 4th bedroom needs flooring. Great house to expand as needed. The partially finished bonus has TONS of storage space and a second staircase to the garage! House includes washer, dryer, freezer, refrigerator and generator. Most appliances are only 2 years old. Roof installed in 2022. Engineer evaluated entire house. Price reduction to cover asbestos in popcorn ceiling & chimney not functioning in need of repairs. Selling AS IS
Zillow last checked: 8 hours ago
Listing updated: March 24, 2025 at 01:35pm
Listing Provided by:
Nancy Vendley nancy.vendley@allentate.com,
Allen Tate Davidson
Bought with:
Mary Lib Richards
Keller Williams Lake Norman
Source: Canopy MLS as distributed by MLS GRID,MLS#: 4203250
Facts & features
Interior
Bedrooms & bathrooms
- Bedrooms: 3
- Bathrooms: 2
- Full bathrooms: 2
- Main level bedrooms: 1
Primary bedroom
- Level: Main
Primary bedroom
- Level: Main
Bedroom s
- Level: Upper
Bedroom s
- Level: Upper
Bedroom s
- Level: Upper
Bedroom s
- Level: Upper
Bathroom full
- Level: Upper
Bathroom full
- Level: Upper
Breakfast
- Level: Main
Breakfast
- Level: Main
Dining room
- Level: Main
Dining room
- Level: Main
Family room
- Level: Main
Family room
- Level: Main
Kitchen
- Level: Main
Kitchen
- Level: Main
Office
- Level: Main
Office
- Level: Main
Heating
- Geothermal
Cooling
- Ceiling Fan(s), Central Air, Dual, Geothermal
Appliances
- Included: Dishwasher, Disposal, Electric Cooktop, Ice Maker, Microwave, Oven, Refrigerator, Refrigerator with Ice Maker, Self Cleaning Oven, Washer/Dryer
- Laundry: In Kitchen, Laundry Closet, Main Level
Features
- Walk-In Closet(s)
- Flooring: Linoleum, Tile, Wood
- Has basement: No
- Attic: Pull Down Stairs,Walk-In
- Fireplace features: Family Room
Interior area
- Total structure area: 2,386
- Total interior livable area: 2,386 sqft
- Finished area above ground: 2,386
- Finished area below ground: 0
Property
Parking
- Total spaces: 2
- Parking features: Driveway, Attached Garage, Garage Door Opener, Garage Faces Side, Parking Space(s), Garage on Main Level
- Attached garage spaces: 2
- Has uncovered spaces: Yes
Features
- Levels: Two
- Stories: 2
- Patio & porch: Rear Porch, Screened
- Fencing: Back Yard,Fenced
Lot
- Size: 0.53 Acres
- Dimensions: 180' x 130' x 179' x 129'
- Features: Level, Open Lot, Wooded
Details
- Parcel number: 00740205
- Zoning: VI
- Special conditions: Standard
Construction
Type & style
- Home type: SingleFamily
- Architectural style: Cape Cod
- Property subtype: Single Family Residence
Materials
- Brick Full
- Foundation: Crawl Space
- Roof: Shingle
Condition
- New construction: No
- Year built: 1975
Utilities & green energy
- Sewer: Public Sewer
- Water: Well
- Utilities for property: Cable Available, Cable Connected
Community & neighborhood
Location
- Region: Davidson
- Subdivision: None
Other
Other facts
- Listing terms: Cash,Conventional,FHA,VA Loan
- Road surface type: Gravel, Paved
Price history
| Date | Event | Price |
|---|---|---|
| 3/24/2025 | Sold | $820,000-2.3%$344/sqft |
Source: | ||
| 2/16/2025 | Price change | $839,000-4.7%$352/sqft |
Source: | ||
| 12/13/2024 | Listed for sale | $880,000$369/sqft |
Source: | ||
Public tax history
| Year | Property taxes | Tax assessment |
|---|---|---|
| 2025 | -- | $692,800 |
| 2024 | -- | $692,800 |
| 2023 | -- | $692,800 +13.2% |
Find assessor info on the county website
Neighborhood: 28036
Nearby schools
GreatSchools rating
- 9/10Davidson K-8 SchoolGrades: K-8Distance: 0.8 mi
- 6/10William Amos Hough HighGrades: 9-12Distance: 1.4 mi
Schools provided by the listing agent
- Elementary: Davidson K-8
- Middle: Davidson K-8
- High: William Amos Hough
Source: Canopy MLS as distributed by MLS GRID. This data may not be complete. We recommend contacting the local school district to confirm school assignments for this home.
Get a cash offer in 3 minutes
Find out how much your home could sell for in as little as 3 minutes with a no-obligation cash offer.
Estimated market value
$812,800
Get a cash offer in 3 minutes
Find out how much your home could sell for in as little as 3 minutes with a no-obligation cash offer.
Estimated market value
$812,800

