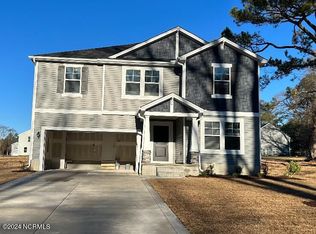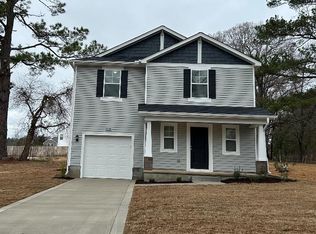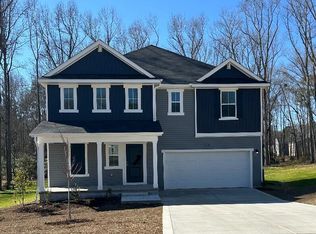Sold for $297,500 on 02/15/24
$297,500
516 Phoenix Lane, Cameron, NC 28326
4beds
1,925sqft
Single Family Residence
Built in 2023
0.49 Acres Lot
$317,100 Zestimate®
$155/sqft
$2,187 Estimated rent
Home value
$317,100
$301,000 - $333,000
$2,187/mo
Zestimate® history
Loading...
Owner options
Explore your selling options
What's special
The Freelance is a DREAM PLUS SERIES plan. This home plan design offers 4 bedrooms, 2.5 baths, attached 1 car garage, and is 1,927 square feet. The spacious foyer with offset powder room welcomes you into the main floor of this 2-story home plan. The entire main floor is showcases an open concept. The kitchen opens up to the spacious casual dining area and the large gathering room. The kitchen features a multi-functional eat at island with double basin sink, Stainless tell appliances, and ample granite counter space, and a pantry closet. The bedrooms are located on the second level of the Freelance.
Zillow last checked: 8 hours ago
Listing updated: February 15, 2024 at 05:34pm
Listed by:
Blake Jarrett 864-386-1743,
Dream Finders Realty LLC
Bought with:
Josh Smith, 313302
Meese Property Group, LLC
Source: Hive MLS,MLS#: 100406534 Originating MLS: Mid Carolina Regional MLS
Originating MLS: Mid Carolina Regional MLS
Facts & features
Interior
Bedrooms & bathrooms
- Bedrooms: 4
- Bathrooms: 3
- Full bathrooms: 2
- 1/2 bathrooms: 1
Primary bedroom
- Level: Non Primary Living Area
Dining room
- Features: Combination
Heating
- Heat Pump, Electric
Cooling
- Central Air
Appliances
- Included: Electric Oven, Dishwasher
- Laundry: Laundry Room
Features
- Pantry
- Flooring: Carpet, Vinyl
- Basement: None
- Attic: Access Only
- Has fireplace: No
- Fireplace features: None
Interior area
- Total structure area: 1,925
- Total interior livable area: 1,925 sqft
Property
Parking
- Total spaces: 1
- Parking features: Paved
Features
- Levels: Two
- Stories: 2
- Patio & porch: Patio
- Exterior features: None
- Pool features: None
- Fencing: None
- Waterfront features: None
Lot
- Size: 0.49 Acres
- Dimensions: 11.04 x 170.71 x 121.02 x 200
- Features: Wooded
Details
- Parcel number: 20220782
- Zoning: RA
- Special conditions: Standard
Construction
Type & style
- Home type: SingleFamily
- Property subtype: Single Family Residence
Materials
- Vinyl Siding
- Foundation: Slab
- Roof: Shingle
Condition
- New construction: Yes
- Year built: 2023
Details
- Warranty included: Yes
Utilities & green energy
- Sewer: Septic Tank
- Water: Public
- Utilities for property: Water Available
Green energy
- Green verification: None
Community & neighborhood
Location
- Region: Cameron
- Subdivision: Union Hills
HOA & financial
HOA
- Has HOA: Yes
- HOA fee: $540 monthly
- Amenities included: None
- Association name: Blackberry Mgt
- Association phone: 910-695-6646
Other
Other facts
- Listing agreement: Exclusive Right To Sell
- Listing terms: Cash,Conventional,FHA,USDA Loan,VA Loan
- Road surface type: Paved
Price history
| Date | Event | Price |
|---|---|---|
| 2/15/2024 | Sold | $297,500$155/sqft |
Source: | ||
| 1/26/2024 | Listed for sale | -- |
Source: | ||
| 1/17/2024 | Pending sale | $297,500-0.5%$155/sqft |
Source: | ||
| 1/16/2024 | Price change | $298,900+0.5%$155/sqft |
Source: | ||
| 11/11/2023 | Price change | $297,500-1.2%$155/sqft |
Source: | ||
Public tax history
| Year | Property taxes | Tax assessment |
|---|---|---|
| 2024 | $1,161 +466.8% | $292,030 +549% |
| 2023 | $205 | $45,000 |
Find assessor info on the county website
Neighborhood: 28326
Nearby schools
GreatSchools rating
- 8/10Sandhills Farm Life Elementary SchoolGrades: K-5Distance: 4 mi
- 9/10New Century Middle SchoolGrades: 6-8Distance: 1 mi
- 7/10Union Pines High SchoolGrades: 9-12Distance: 0.4 mi

Get pre-qualified for a loan
At Zillow Home Loans, we can pre-qualify you in as little as 5 minutes with no impact to your credit score.An equal housing lender. NMLS #10287.
Sell for more on Zillow
Get a free Zillow Showcase℠ listing and you could sell for .
$317,100
2% more+ $6,342
With Zillow Showcase(estimated)
$323,442


