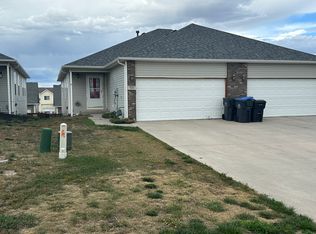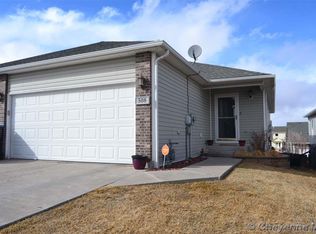Sold
Price Unknown
516 Persons Rd, Cheyenne, WY 82007
3beds
2,330sqft
Townhouse, Residential
Built in 2007
3,484.8 Square Feet Lot
$314,400 Zestimate®
$--/sqft
$2,145 Estimated rent
Home value
$314,400
$292,000 - $340,000
$2,145/mo
Zestimate® history
Loading...
Owner options
Explore your selling options
What's special
This home is an end unit townhome that is in excellent condition! One of the main advantages to this home is the spacious primary suite. The primary suite is located on the main floor and features a large bedroom and a walk-in closet. Perfect private and comfortable living space. The primary suite also has an attached bathroom, providing even more convenience for the homeowner. In addition, there are two additional spacious bedrooms with ample closet space. The home offers main floor laundry as well, which eliminates the need to constantly go up and down the stairs, making it a convenient and time-saving feature. No modern home is complete without central air conditioning, and this townhouse has that covered as well. Offering a walkout basement and a fenced backyard, this home has all the boxes checked!
Zillow last checked: 8 hours ago
Listing updated: December 05, 2024 at 10:43am
Listed by:
Natacha Gaspar 307-640-6915,
#1 Properties
Bought with:
Dee Mores
#1 Properties
Source: Cheyenne BOR,MLS#: 94991
Facts & features
Interior
Bedrooms & bathrooms
- Bedrooms: 3
- Bathrooms: 3
- Full bathrooms: 2
- 3/4 bathrooms: 1
- Main level bathrooms: 2
Primary bedroom
- Level: Main
- Area: 192
- Dimensions: 12 x 16
Bedroom 2
- Level: Main
- Area: 108
- Dimensions: 9 x 12
Bedroom 3
- Level: Basement
- Area: 150
- Dimensions: 10 x 15
Bathroom 1
- Features: Full
- Level: Main
Bathroom 2
- Features: 3/4
- Level: Main
Bathroom 3
- Features: Full
- Level: Basement
Dining room
- Level: Main
- Area: 90
- Dimensions: 9 x 10
Family room
- Level: Basement
- Area: 336
- Dimensions: 14 x 24
Kitchen
- Level: Main
- Area: 70
- Dimensions: 7 x 10
Living room
- Level: Main
- Area: 208
- Dimensions: 13 x 16
Basement
- Area: 1165
Heating
- Forced Air, Natural Gas
Cooling
- Central Air
Appliances
- Included: Dishwasher, Microwave, Range, Refrigerator
- Laundry: Main Level
Features
- Pantry, Separate Dining, Walk-In Closet(s), Main Floor Primary
- Basement: Interior Entry,Finished
- Common walls with other units/homes: End Unit
Interior area
- Total structure area: 2,330
- Total interior livable area: 2,330 sqft
- Finished area above ground: 1,165
Property
Parking
- Total spaces: 2
- Parking features: 2 Car Attached, Garage Door Opener
- Attached garage spaces: 2
Accessibility
- Accessibility features: None
Features
- Fencing: Back Yard
Lot
- Size: 3,484 sqft
- Dimensions: 3661
Details
- Parcel number: 13660541900900
- Special conditions: None of the Above
Construction
Type & style
- Home type: Townhouse
- Architectural style: Ranch
- Property subtype: Townhouse, Residential
- Attached to another structure: Yes
Materials
- Brick, Vinyl Siding
- Foundation: Basement
- Roof: Composition/Asphalt
Condition
- New construction: No
- Year built: 2007
Utilities & green energy
- Electric: Black Hills Energy
- Gas: Black Hills Energy
- Sewer: City Sewer
- Water: Community Water/Well
Green energy
- Energy efficient items: Thermostat, Ceiling Fan
Community & neighborhood
Location
- Region: Cheyenne
- Subdivision: Southern View
Other
Other facts
- Listing agreement: N
- Listing terms: Cash,Conventional,FHA,VA Loan
Price history
| Date | Event | Price |
|---|---|---|
| 12/4/2024 | Sold | -- |
Source: | ||
| 11/14/2024 | Pending sale | $309,000$133/sqft |
Source: | ||
| 11/13/2024 | Listed for sale | $309,000$133/sqft |
Source: | ||
| 10/24/2024 | Pending sale | $309,000$133/sqft |
Source: | ||
| 10/18/2024 | Price change | $309,000-3.4%$133/sqft |
Source: | ||
Public tax history
| Year | Property taxes | Tax assessment |
|---|---|---|
| 2024 | $2,190 +3.5% | $30,968 +3.5% |
| 2023 | $2,116 +6.1% | $29,923 +8.3% |
| 2022 | $1,995 +17.1% | $27,638 +17.3% |
Find assessor info on the county website
Neighborhood: 82007
Nearby schools
GreatSchools rating
- 4/10Arp Elementary SchoolGrades: PK-6Distance: 0.7 mi
- 2/10Johnson Junior High SchoolGrades: 7-8Distance: 1.4 mi
- 2/10South High SchoolGrades: 9-12Distance: 1.4 mi

