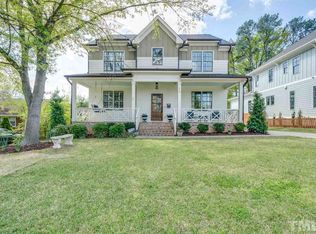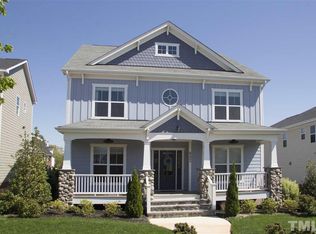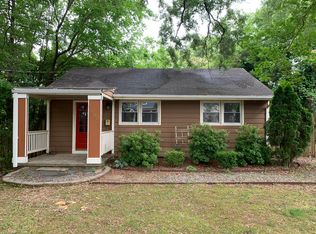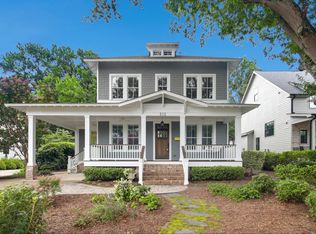"The folly of one man is the fortune of another." - Francis Bacon. A series of strict building ordinances of late has made this delectable home an even bigger prize. Namely, that spacious detached garage (and driveway) would be an impossibility now. Its irresistible curb appeal heralds inner pulchritude. With a gracious master suite on both floors and a consistently high finish level, the home is the residential equivalent of a Lexus SUV with a hidden third row - eminent versatility wrapped in luxury. ©
This property is off market, which means it's not currently listed for sale or rent on Zillow. This may be different from what's available on other websites or public sources.



