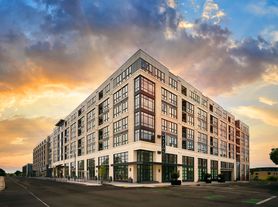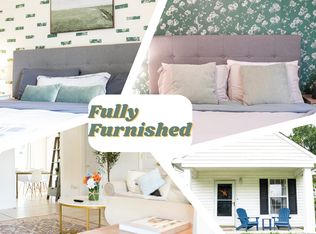Stay in Durham's Historic District in this Exquisite Modern Victorian Home
Owner will provide internet, water/trash service, electricity and quarterly pest control.
House for rent
Accepts Zillow applications
$4,000/mo
516 Ottawa Ave, Durham, NC 27701
3beds
1,607sqft
Price may not include required fees and charges.
Single family residence
Available Sun Feb 1 2026
Small dogs OK
Central air
In unit laundry
Off street parking
Heat pump
What's special
- 4 days |
- -- |
- -- |
Zillow last checked: 9 hours ago
Listing updated: December 18, 2025 at 06:13am
Travel times
Facts & features
Interior
Bedrooms & bathrooms
- Bedrooms: 3
- Bathrooms: 3
- Full bathrooms: 2
- 1/2 bathrooms: 1
Heating
- Heat Pump
Cooling
- Central Air
Appliances
- Included: Dishwasher, Dryer, Freezer, Microwave, Oven, Refrigerator, Washer
- Laundry: In Unit
Features
- Flooring: Hardwood
- Furnished: Yes
Interior area
- Total interior livable area: 1,607 sqft
Property
Parking
- Parking features: Off Street
- Details: Contact manager
Details
- Parcel number: 110476
Construction
Type & style
- Home type: SingleFamily
- Property subtype: Single Family Residence
Community & HOA
Location
- Region: Durham
Financial & listing details
- Lease term: 6 Month
Price history
| Date | Event | Price |
|---|---|---|
| 12/18/2025 | Listed for rent | $4,000+281%$2/sqft |
Source: Zillow Rentals | ||
| 7/19/2025 | Pending sale | $639,000$398/sqft |
Source: | ||
| 6/30/2025 | Price change | $639,000-1.5%$398/sqft |
Source: | ||
| 6/24/2025 | Price change | $649,000-1.5%$404/sqft |
Source: | ||
| 6/10/2025 | Price change | $659,000-1.5%$410/sqft |
Source: | ||
Neighborhood: Cleveland-Holloway
Nearby schools
GreatSchools rating
- 7/10George Watts ElementaryGrades: PK-5Distance: 1.3 mi
- 5/10Brogden MiddleGrades: 6-8Distance: 2.2 mi
- 3/10Riverside High SchoolGrades: 9-12Distance: 5.7 mi

