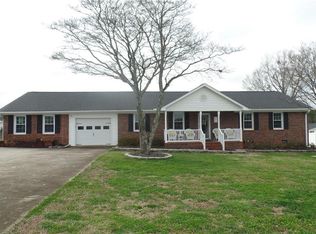Sold for $315,000
$315,000
516 Old Williamston Rd, Piedmont, SC 29673
3beds
1,553sqft
Single Family Residence, Residential
Built in 1972
1 Acres Lot
$340,600 Zestimate®
$203/sqft
$1,629 Estimated rent
Home value
$340,600
$324,000 - $358,000
$1,629/mo
Zestimate® history
Loading...
Owner options
Explore your selling options
What's special
Welcome to your dream home at 516 Old Williamston Road! This remarkable 1-story brick ranch sits on a sprawling acre of land in the award-winning Wren School District. Fully renovated and thoughtfully designed, this residence offers comfort, sophistication, and worry-free living. As you step inside, you'll be greeted by an open living room adorned with a charming brick fireplace and brand-new LVT flooring that flows seamlessly throughout the entire home. The living room provides access to a truly expansive 26x16 deck, perfect for outdoor gatherings and relaxation. This space effortlessly transitions into the formal dining room, which then leads you to the fully updated kitchen. With its stunning granite countertops, modern cabinet faces, and new stainless steel appliances including a fridge, stove, dishwasher, and microwave, this kitchen is a true culinary haven. There's room for an island bar area, adding both functionality and style. The primary bedroom is a sanctuary of natural light and comfort. Enjoy the convenience of a full bath with a walk-in shower and tiled walls. The two additional bedrooms are equally inviting and share a well-appointed full bath complete with a granite-top vanity. No detail has been overlooked – the walk-in laundry room features brand-new washer and dryer units. The spacious garage includes an 8x8 workshop/storage room, providing ample space for your projects and storage needs. The home boasts a range of upgrades, including all-new tilt-out insulated windows, interior paint & new lighting. Parking is a breeze with the extra-large paved area, and the generous one-acre lot offers so much room for a future garage or boat, RV or camper storage. Location is key, and this home delivers. Move-in ready and conveniently located just minutes to I-85, Greenville or Anderson. You'll love living out in the country and still have the convenience of short commutes. Don't miss your chance to own this piece of paradise – Schedule your own private showing today!
Zillow last checked: 8 hours ago
Listing updated: January 23, 2024 at 07:54am
Listed by:
Cindy Fox Miller 864-238-9100,
Keller Williams Upstate Legacy
Bought with:
Lauren Capelli
Engage Real Estate Group
Source: Greater Greenville AOR,MLS#: 1507384
Facts & features
Interior
Bedrooms & bathrooms
- Bedrooms: 3
- Bathrooms: 2
- Full bathrooms: 2
- Main level bathrooms: 2
- Main level bedrooms: 3
Primary bedroom
- Area: 156
- Dimensions: 12 x 13
Bedroom 2
- Area: 110
- Dimensions: 10 x 11
Bedroom 3
- Area: 121
- Dimensions: 11 x 11
Primary bathroom
- Features: Full Bath, Shower Only
- Level: Main
Dining room
- Area: 117
- Dimensions: 9 x 13
Family room
- Area: 384
- Dimensions: 16 x 24
Kitchen
- Area: 156
- Dimensions: 12 x 13
Heating
- Electric, Forced Air
Cooling
- Central Air, Electric
Appliances
- Included: Cooktop, Dishwasher, Dryer, Refrigerator, Washer, Electric Cooktop, Electric Oven, Free-Standing Electric Range, Microwave, Electric Water Heater
- Laundry: 1st Floor, Walk-in, Electric Dryer Hookup, Laundry Room
Features
- Ceiling Fan(s), Ceiling Blown, Granite Counters, Open Floorplan, Attic Fan
- Flooring: Vinyl, Luxury Vinyl
- Windows: Tilt Out Windows, Vinyl/Aluminum Trim, Insulated Windows
- Basement: None
- Attic: Pull Down Stairs,Storage
- Number of fireplaces: 1
- Fireplace features: Wood Burning
Interior area
- Total structure area: 1,553
- Total interior livable area: 1,553 sqft
Property
Parking
- Total spaces: 1
- Parking features: Attached, Garage Door Opener, Side/Rear Entry, Workshop in Garage, Key Pad Entry, Driveway, Parking Pad, Asphalt
- Attached garage spaces: 1
- Has uncovered spaces: Yes
Features
- Levels: One
- Stories: 1
- Patio & porch: Deck, Front Porch
Lot
- Size: 1 Acres
- Dimensions: 210 x 210
- Features: 1 - 2 Acres
- Topography: Level
Details
- Parcel number: 2160006001000
Construction
Type & style
- Home type: SingleFamily
- Architectural style: Ranch
- Property subtype: Single Family Residence, Residential
Materials
- Vinyl Siding, Brick Veneer
- Foundation: Crawl Space
- Roof: Composition
Condition
- Year built: 1972
Utilities & green energy
- Sewer: Septic Tank
- Water: Public
- Utilities for property: Cable Available
Community & neighborhood
Community
- Community features: None
Location
- Region: Piedmont
- Subdivision: None
Other
Other facts
- Listing terms: USDA Loan
Price history
| Date | Event | Price |
|---|---|---|
| 1/22/2024 | Sold | $315,000-3.1%$203/sqft |
Source: | ||
| 12/23/2023 | Contingent | $325,000$209/sqft |
Source: | ||
| 11/1/2023 | Price change | $325,000-7.1%$209/sqft |
Source: | ||
| 9/2/2023 | Listed for sale | $350,000$225/sqft |
Source: | ||
| 8/31/2023 | Listing removed | -- |
Source: Owner Report a problem | ||
Public tax history
| Year | Property taxes | Tax assessment |
|---|---|---|
| 2024 | -- | $12,580 -5.8% |
| 2023 | $4,453 +3% | $13,360 |
| 2022 | $4,323 +8.6% | $13,360 +13.8% |
Find assessor info on the county website
Neighborhood: 29673
Nearby schools
GreatSchools rating
- 5/10Wren Elementary SchoolGrades: PK-5Distance: 2.6 mi
- 5/10Wren Middle SchoolGrades: 6-8Distance: 2.5 mi
- 9/10Wren High SchoolGrades: 9-12Distance: 2.6 mi
Schools provided by the listing agent
- Elementary: Wren
- Middle: Wren
- High: Wren
Source: Greater Greenville AOR. This data may not be complete. We recommend contacting the local school district to confirm school assignments for this home.
Get a cash offer in 3 minutes
Find out how much your home could sell for in as little as 3 minutes with a no-obligation cash offer.
Estimated market value$340,600
Get a cash offer in 3 minutes
Find out how much your home could sell for in as little as 3 minutes with a no-obligation cash offer.
Estimated market value
$340,600
