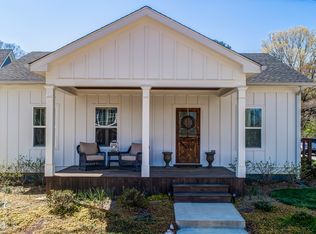Closed
$454,900
516 Old Canton Rd, Ball Ground, GA 30107
4beds
2,027sqft
Single Family Residence
Built in 2024
5,662.8 Square Feet Lot
$449,900 Zestimate®
$224/sqft
$2,373 Estimated rent
Home value
$449,900
$418,000 - $481,000
$2,373/mo
Zestimate® history
Loading...
Owner options
Explore your selling options
What's special
PRICE IMPROVEMENT! Historical Downtown Ball Ground new construction. Walk to restaurants, shops and City Park, just a couple of blocks. Hard to find master bedroom on the main level. Enter the home from your rocking chair front porch. Open floor plan with a cozy great room, formal dining room. Kitchen features white cabinets, quartz counter tops, large breakfast bar, stainless steel appliances include, stove, dishwasher, microwave vent hood and pantry. Master on main level with his and her closets, double quartz vanities, large walk in tiled shower, water closet. A guest half bath. Laundry/mudroom off the garage. Upstairs 3 Large guest bedrooms, guest bathroom with double quartz sinks, tub shower. Luxury Vinyl Plank flooring throughout the house, no carpet. Lots of closets and storage. UPGRADES: Foam insulation in the attic for more efficient utilities, power bills, Quartz counter tops. Private street with only 3 homes. Side patio for grilling. Close to Downtown Canton, Downtown Jasper, I-575, I-400, Cumming and Alpharetta. It's a great small town with a great atmosphere. incentives with preferred lender. make your dream come true! House is stagged. Great for an investment property, Airbnb close to wedding venue, winery's.
Zillow last checked: 8 hours ago
Listing updated: March 25, 2025 at 11:22am
Listed by:
ALL METRO TEAM 7708277493,
All Metro Realty, LLC,
Renita T Carson 770-827-7493,
All Metro Realty, LLC
Bought with:
Mistee Gruber, 424610
eXp Realty
Source: GAMLS,MLS#: 10435988
Facts & features
Interior
Bedrooms & bathrooms
- Bedrooms: 4
- Bathrooms: 3
- Full bathrooms: 2
- 1/2 bathrooms: 1
- Main level bathrooms: 1
- Main level bedrooms: 1
Dining room
- Features: Separate Room
Kitchen
- Features: Breakfast Bar, Pantry, Solid Surface Counters
Heating
- Central, Electric, Heat Pump
Cooling
- Ceiling Fan(s), Central Air, Dual, Electric, Heat Pump
Appliances
- Included: Dishwasher, Electric Water Heater, Microwave, Oven/Range (Combo), Stainless Steel Appliance(s)
- Laundry: Mud Room
Features
- Double Vanity, High Ceilings, Master On Main Level, Roommate Plan, Walk-In Closet(s)
- Flooring: Other, Tile
- Windows: Double Pane Windows
- Basement: None
- Has fireplace: No
- Common walls with other units/homes: No Common Walls
Interior area
- Total structure area: 2,027
- Total interior livable area: 2,027 sqft
- Finished area above ground: 2,027
- Finished area below ground: 0
Property
Parking
- Total spaces: 1
- Parking features: Attached, Garage, Garage Door Opener, Kitchen Level
- Has attached garage: Yes
Features
- Levels: Two
- Stories: 2
- Patio & porch: Patio, Porch
- Exterior features: Other
- Body of water: None
Lot
- Size: 5,662 sqft
- Features: City Lot, Level
- Residential vegetation: Cleared
Details
- Parcel number: 04N04C 010 B
- Special conditions: Agent/Seller Relationship
Construction
Type & style
- Home type: SingleFamily
- Architectural style: Traditional
- Property subtype: Single Family Residence
Materials
- Concrete
- Foundation: Slab
- Roof: Composition
Condition
- New Construction
- New construction: Yes
- Year built: 2024
Details
- Warranty included: Yes
Utilities & green energy
- Sewer: Public Sewer
- Water: Public
- Utilities for property: Cable Available, Electricity Available, High Speed Internet, Phone Available, Sewer Connected, Underground Utilities, Water Available
Community & neighborhood
Security
- Security features: Carbon Monoxide Detector(s)
Community
- Community features: None
Location
- Region: Ball Ground
- Subdivision: none
HOA & financial
HOA
- Has HOA: No
- Services included: None
Other
Other facts
- Listing agreement: Exclusive Right To Sell
- Listing terms: 1031 Exchange,Cash,Conventional,FHA,Lease Purchase,USDA Loan,VA Loan
Price history
| Date | Event | Price |
|---|---|---|
| 3/21/2025 | Sold | $454,900$224/sqft |
Source: | ||
| 3/10/2025 | Pending sale | $454,900$224/sqft |
Source: | ||
| 2/10/2025 | Price change | $454,900-6.2%$224/sqft |
Source: | ||
| 1/7/2025 | Listed for sale | $484,900+1.3%$239/sqft |
Source: | ||
| 1/7/2025 | Listing removed | $478,500$236/sqft |
Source: | ||
Public tax history
| Year | Property taxes | Tax assessment |
|---|---|---|
| 2025 | $6,221 +418.6% | $205,640 +414.1% |
| 2024 | $1,199 +65.4% | $40,000 +66.7% |
| 2023 | $725 | $24,000 |
Find assessor info on the county website
Neighborhood: 30107
Nearby schools
GreatSchools rating
- 6/10Ball Ground Elementary SchoolGrades: PK-5Distance: 0.9 mi
- 7/10Creekland Middle SchoolGrades: 6-8Distance: 7.9 mi
- 9/10Creekview High SchoolGrades: 9-12Distance: 7.8 mi
Schools provided by the listing agent
- Elementary: Ball Ground
- Middle: Creekland
- High: Creekview
Source: GAMLS. This data may not be complete. We recommend contacting the local school district to confirm school assignments for this home.
Get a cash offer in 3 minutes
Find out how much your home could sell for in as little as 3 minutes with a no-obligation cash offer.
Estimated market value$449,900
Get a cash offer in 3 minutes
Find out how much your home could sell for in as little as 3 minutes with a no-obligation cash offer.
Estimated market value
$449,900
