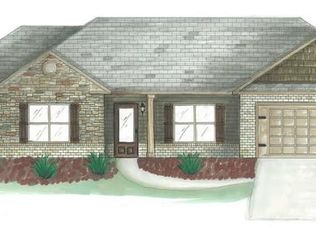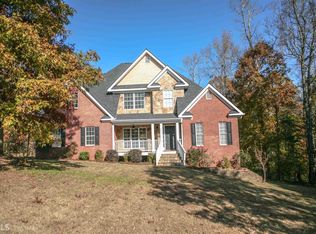Closed
$642,000
516 Oconee Ln, Commerce, GA 30529
5beds
4,655sqft
Single Family Residence
Built in 2004
1.5 Acres Lot
$639,000 Zestimate®
$138/sqft
$3,893 Estimated rent
Home value
$639,000
$543,000 - $754,000
$3,893/mo
Zestimate® history
Loading...
Owner options
Explore your selling options
What's special
5-bedroom, 3-bathroom home, located in a fantastic neighborhood! Offering an abundance of space and luxury, this home is perfect for family living and entertaining. Enjoy amazing outdoor amenities, including a fenced yard, a sparkling saltwater pool, a cozy fire pit, and a playground for the kids. In the basement, you'll find a spacious game room, living room, and a second kitchen, ideal for gatherings and easy access to the pool area. A bonus room upstairs provides extra flexibility for your needs. The master suite is a true retreat, featuring gorgeous tile, a soaking tub, and a separate shower. The home boasts elegant tray and vaulted ceilings, as well as beautiful solid surface countertops. For those who enjoy outdoor living, there's a screened porch overlooking the pool-perfect for relaxing. Plus, there's additional shop and storage space in the second downstairs garage, adding even more functionality. This home is a true gem-don't miss your chance to make it yours!
Zillow last checked: 8 hours ago
Listing updated: May 14, 2025 at 01:56pm
Listed by:
Harriet Rider 706-308-5645,
EXIT For Sale Realty
Bought with:
Vance Oliver, 361955
Real Broker LLC
Source: GAMLS,MLS#: 10473444
Facts & features
Interior
Bedrooms & bathrooms
- Bedrooms: 5
- Bathrooms: 3
- Full bathrooms: 3
- Main level bathrooms: 2
- Main level bedrooms: 3
Dining room
- Features: Separate Room
Kitchen
- Features: Breakfast Area, Breakfast Bar, Kitchen Island, Second Kitchen, Solid Surface Counters
Heating
- Central, Dual, Electric, Heat Pump
Cooling
- Ceiling Fan(s), Central Air, Dual, Electric, Heat Pump
Appliances
- Included: Dishwasher, Electric Water Heater, Microwave, Oven/Range (Combo), Refrigerator
- Laundry: Other
Features
- Double Vanity, High Ceilings, Master On Main Level, Separate Shower, Soaking Tub, Split Bedroom Plan, Tile Bath, Tray Ceiling(s), Entrance Foyer, Vaulted Ceiling(s), Walk-In Closet(s)
- Flooring: Carpet, Hardwood, Tile, Vinyl
- Windows: Bay Window(s)
- Basement: Bath Finished,Boat Door,Daylight,Exterior Entry,Finished,Full,Interior Entry
- Number of fireplaces: 1
- Fireplace features: Factory Built, Living Room, Wood Burning Stove
Interior area
- Total structure area: 4,655
- Total interior livable area: 4,655 sqft
- Finished area above ground: 2,655
- Finished area below ground: 2,000
Property
Parking
- Parking features: Attached, Garage, Garage Door Opener, Guest, Kitchen Level, Off Street
- Has attached garage: Yes
Features
- Levels: Three Or More
- Stories: 3
- Patio & porch: Deck, Patio, Porch, Screened
- Has private pool: Yes
- Pool features: In Ground, Salt Water
- Fencing: Back Yard,Chain Link,Privacy,Wood
Lot
- Size: 1.50 Acres
- Features: Sloped
- Residential vegetation: Partially Wooded
Details
- Parcel number: 036 043
Construction
Type & style
- Home type: SingleFamily
- Architectural style: Traditional
- Property subtype: Single Family Residence
Materials
- Concrete
- Foundation: Slab
- Roof: Composition
Condition
- Resale
- New construction: No
- Year built: 2004
Utilities & green energy
- Sewer: Septic Tank
- Water: Public
- Utilities for property: Electricity Available, High Speed Internet, Phone Available, Underground Utilities, Water Available
Community & neighborhood
Community
- Community features: None
Location
- Region: Commerce
- Subdivision: Oconee Pointe
Other
Other facts
- Listing agreement: Exclusive Right To Sell
- Listing terms: Cash,Conventional
Price history
| Date | Event | Price |
|---|---|---|
| 5/14/2025 | Sold | $642,000-4.9%$138/sqft |
Source: | ||
| 3/26/2025 | Contingent | $675,000$145/sqft |
Source: | ||
| 3/26/2025 | Pending sale | $675,000$145/sqft |
Source: | ||
| 3/7/2025 | Listed for sale | $675,000+145.9%$145/sqft |
Source: | ||
| 3/24/2021 | Listing removed | -- |
Source: Owner | ||
Public tax history
| Year | Property taxes | Tax assessment |
|---|---|---|
| 2024 | $4,820 +1.3% | $191,520 +10.5% |
| 2023 | $4,758 +14.6% | $173,360 +19.7% |
| 2022 | $4,152 +0.1% | $144,800 +0.8% |
Find assessor info on the county website
Neighborhood: 30529
Nearby schools
GreatSchools rating
- 5/10Maysville Elementary SchoolGrades: PK-5Distance: 5.5 mi
- 6/10East Jackson Middle SchoolGrades: 6-7Distance: 2.7 mi
- 7/10East Jackson Comprehensive High SchoolGrades: 8-12Distance: 3 mi
Schools provided by the listing agent
- Elementary: Maysville
- Middle: East Jackson
- High: East Jackson Comp
Source: GAMLS. This data may not be complete. We recommend contacting the local school district to confirm school assignments for this home.

Get pre-qualified for a loan
At Zillow Home Loans, we can pre-qualify you in as little as 5 minutes with no impact to your credit score.An equal housing lender. NMLS #10287.
Sell for more on Zillow
Get a free Zillow Showcase℠ listing and you could sell for .
$639,000
2% more+ $12,780
With Zillow Showcase(estimated)
$651,780

