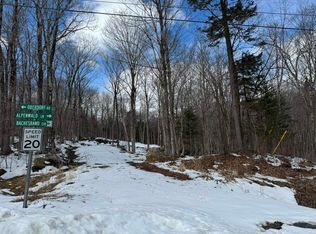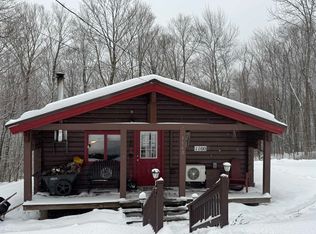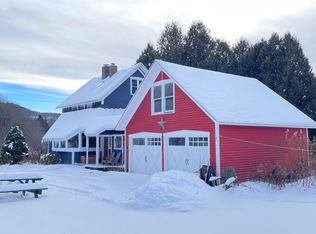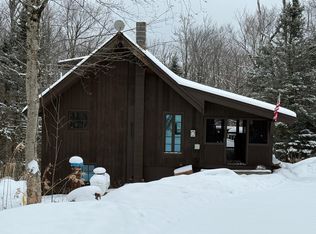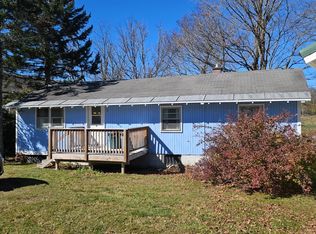Outdoor lover’s paradise in Alpenwald Village! This beautifully updated 2-bedroom, 2-bath home sits on an ample 2.5 acres and abuts National Forest land—perfect for year-round adventure. Step inside to your open kitchen and a bright family room with cathedral ceilings and a sliding door that opens to a peaceful back porch with stunning mountain views. The spacious mudroom offers plenty of room for gear and storage. Your primary bedroom also opens to the back porch for a serene start to your mornings. Enjoy direct access to VAST snowmobile and VASA ATV trails, plus nearby hiking and mountain biking, as well as being a stones throw to the Dutch Hill backcountry ski area. Two large detached garages with electricity provide all the space you need for vehicles and recreation toys. Whether you're seeking a weekend escape or a full-time mountain retreat, this home delivers.
Active
Listed by:
Lindsey Martin,
Maple Leaf Realty 802-447-3210
$299,000
516 Oberdorf Road, Readsboro, VT 05350
2beds
1,624sqft
Est.:
Ranch
Built in 1968
2.5 Acres Lot
$-- Zestimate®
$184/sqft
$-- HOA
What's special
- 276 days |
- 913 |
- 63 |
Zillow last checked: 8 hours ago
Listing updated: August 05, 2025 at 06:56am
Listed by:
Lindsey Martin,
Maple Leaf Realty 802-447-3210
Source: PrimeMLS,MLS#: 5037700
Tour with a local agent
Facts & features
Interior
Bedrooms & bathrooms
- Bedrooms: 2
- Bathrooms: 2
- Full bathrooms: 1
- 3/4 bathrooms: 1
Heating
- Propane, Baseboard, Electric
Cooling
- None
Appliances
- Included: Dishwasher, Dryer, Gas Range, Refrigerator, Washer
- Laundry: 1st Floor Laundry
Features
- Cathedral Ceiling(s), Ceiling Fan(s), Dining Area, Natural Light
- Flooring: Combination, Hardwood, Laminate, Parquet
- Has basement: No
Interior area
- Total structure area: 1,624
- Total interior livable area: 1,624 sqft
- Finished area above ground: 1,624
- Finished area below ground: 0
Property
Parking
- Total spaces: 2
- Parking features: Circular Driveway, Dirt, Driveway, Off Street, Detached
- Garage spaces: 2
- Has uncovered spaces: Yes
Features
- Levels: One
- Stories: 1
- Exterior features: Deck, Garden, Natural Shade, Shed
- Has view: Yes
- View description: Mountain(s)
- Frontage length: Road frontage: 244
Lot
- Size: 2.5 Acres
- Features: Deed Restricted, Secluded, Subdivided, Trail/Near Trail, Walking Trails, Wooded, Adjoins St/Nat'l Forest, Mountain, Near Skiing, Near Snowmobile Trails, Rural, Near ATV Trail
Details
- Parcel number: 51316110546
- Zoning description: Residential
Construction
Type & style
- Home type: SingleFamily
- Architectural style: Ranch
- Property subtype: Ranch
Materials
- Fiberglss Blwn Insulation, Wood Frame, Wood Siding
- Foundation: Concrete
- Roof: Metal
Condition
- New construction: No
- Year built: 1968
Utilities & green energy
- Electric: Circuit Breakers
- Sewer: Septic Tank
- Utilities for property: Cable Available
Community & HOA
Community
- Subdivision: Alpenwald Village
HOA
- Has HOA: Yes
- Services included: Other, Plowing, HOA Fee
- Additional fee info: Fee: $700
Location
- Region: Readsboro
Financial & listing details
- Price per square foot: $184/sqft
- Tax assessed value: $176,300
- Annual tax amount: $4,607
- Date on market: 4/24/2025
- Road surface type: Dirt
Estimated market value
Not available
Estimated sales range
Not available
$2,925/mo
Price history
Price history
| Date | Event | Price |
|---|---|---|
| 8/5/2025 | Price change | $299,000-3.5%$184/sqft |
Source: | ||
| 4/24/2025 | Listed for sale | $310,000-8.8%$191/sqft |
Source: | ||
| 3/1/2025 | Listing removed | $339,900$209/sqft |
Source: MLS PIN #73282394 Report a problem | ||
| 1/14/2025 | Price change | $339,900-2.7%$209/sqft |
Source: | ||
| 9/30/2024 | Price change | $349,500-4.2%$215/sqft |
Source: | ||
Public tax history
Public tax history
| Year | Property taxes | Tax assessment |
|---|---|---|
| 2024 | -- | $176,300 |
| 2023 | -- | $176,300 |
| 2022 | -- | $176,300 |
Find assessor info on the county website
BuyAbility℠ payment
Est. payment
$1,998/mo
Principal & interest
$1467
Property taxes
$426
Home insurance
$105
Climate risks
Neighborhood: 05350
Nearby schools
GreatSchools rating
- NAReadsboro Elementary SchoolGrades: PK-6Distance: 5.2 mi
- NAStamford Elementary SchoolGrades: PK-8Distance: 5.5 mi
- 5/10Twin Valley Middle High SchoolGrades: 6-12Distance: 9.1 mi
Schools provided by the listing agent
- Elementary: Readsboro Central School
Source: PrimeMLS. This data may not be complete. We recommend contacting the local school district to confirm school assignments for this home.
