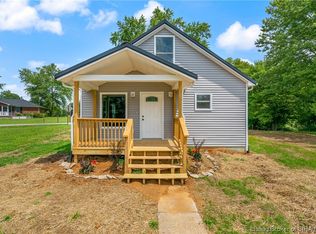Freshly painted home with 3 bedrooms and 1 bathroom. Nice backyard with a park-like setting! Also has full basement for extra storage which is currently being waterproofed. carport and shed also avail. All appliances provided. Tenant will pay gas and electric utilities. landlord will cover water and trash pickup. Owner pays water/trash. Tenant pays gas and electric. Section 8 may be considered. terms of lease may be changed based on Section 8 payments and allowable rents. No more than 2 pets are allowed. additional $25/mo for each pet. no large dogs and some breed exceptions. no pit bulls, chows, or Rottweilers allowed per landlord's insurance restrictions. 1 year lease required.
This property is off market, which means it's not currently listed for sale or rent on Zillow. This may be different from what's available on other websites or public sources.

