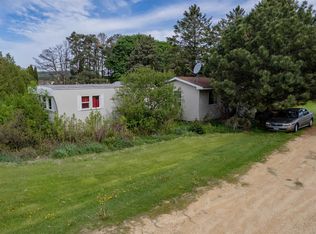Breathtaking Sunrises to late night Stargazers Delight and intoxicating views for the hours in between are guaranteed with this special property located at one of the highest points in Illinois! Meticulous attention to detail was considered in building this home. Spacious kitchen has a breakfast bar with storage at the end to keep those favorite cookbooks handy! Special bonuses includes a bright walk-in pantry room with lots of shelving; plus the laundry room with its own soaking tub and drying room. The openness is exemplified with the large windows allowing far-reaching views from every room. Focal point of living room is a cultured stone, floor to ceiling, fireplace that is gas but could be wood burning. Exit to the maintenance free deck from the living room; or sneak out the back to the screened porch for some fresh air. You won't want to come back inside. Main bath has a Jacuzzi tub with two large windows to soak all your troubles away with the soothing vistas. All the bedrooms have large closets & the guest bath has space-saving pocket doors. If this weren't enough, the lower level features a huge family room with kitchenette, another full bath and bedroom, and patio doors that allow access to the yard. And more storage! Add to all this, a huge yard and even some tillable land that would be great for extra income or grazing for animals if one desired. Low traffic road insures peace and quiet. Home may be suitable for transitional living.
This property is off market, which means it's not currently listed for sale or rent on Zillow. This may be different from what's available on other websites or public sources.
