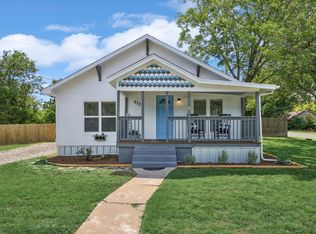Modern duplex boasts an open floor plan with kitchen, dining, living area and master located on the first floor as well as a second living area and secondary bedrooms upstairs. Builder has used shiplap throughout, stainless steel appliances and granite in the kitchen . Walk in closets in all bedrooms provide plenty of storage. This duplex is within walking distance to downtown Van Alstyne with its shops and restaurants.
Townhouse for rent
$2,100/mo
516 N Main Dr, Van Alstyne, TX 75495
4beds
1,876sqft
Price is base rent and doesn't include required fees.
Townhouse
Available now
No pets
-- A/C
-- Laundry
-- Parking
-- Heating
What's special
Open floor planStainless steel appliancesGranite in the kitchenSecondary bedrooms upstairs
- 41 days
- on Zillow |
- -- |
- -- |
Travel times
Facts & features
Interior
Bedrooms & bathrooms
- Bedrooms: 4
- Bathrooms: 2
- Full bathrooms: 2
Appliances
- Included: Dishwasher
Interior area
- Total interior livable area: 1,876 sqft
Property
Parking
- Details: Contact manager
Features
- Exterior features: 2 stories, Features: Corner, Large backyard Grass
Construction
Type & style
- Home type: Townhouse
- Property subtype: Townhouse
Condition
- Year built: 2020
Building
Management
- Pets allowed: No
Community & HOA
Location
- Region: Van Alstyne
Financial & listing details
- Lease term: 12 months
Price history
| Date | Event | Price |
|---|---|---|
| 5/15/2025 | Price change | $2,100-4.5%$1/sqft |
Source: Zillow Rentals | ||
| 5/2/2025 | Price change | $2,200-4.3%$1/sqft |
Source: Zillow Rentals | ||
| 4/6/2025 | Price change | $2,300-8%$1/sqft |
Source: Zillow Rentals | ||
| 1/12/2025 | Listed for rent | $2,500$1/sqft |
Source: Zillow Rentals | ||
Neighborhood: 75495
There are 2 available units in this apartment building
![[object Object]](https://photos.zillowstatic.com/fp/8ee8f0ab8ad2f5528d10b43e098f0d31-p_i.jpg)
