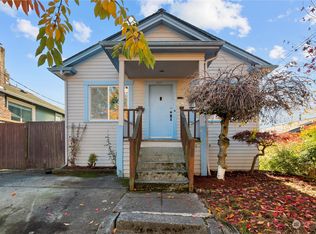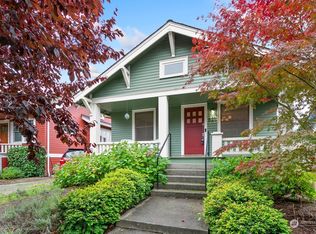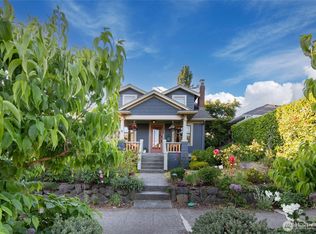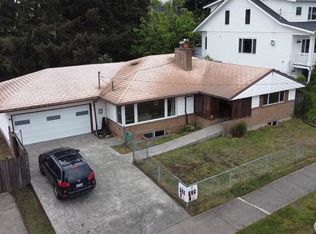Sold
Listed by:
James Dainard,
Heaton Dainard, LLC,
Megan Halter,
Heaton Dainard, LLC
Bought with: COMPASS
$1,499,500
516 N 83rd Street, Seattle, WA 98103
4beds
2,978sqft
Single Family Residence
Built in 1926
3,772.3 Square Feet Lot
$1,500,000 Zestimate®
$504/sqft
$5,523 Estimated rent
Home value
$1,500,000
$1.40M - $1.62M
$5,523/mo
Zestimate® history
Loading...
Owner options
Explore your selling options
What's special
Classic Craftsman meets modern updates in this fully permitted home. Set above the street w/a spacious entry deck - perfect place to enjoy the neighborhood charm. Inside find rich open spaces w/cozy original FP anchoring the airy lvg rm. Dining adjoins timeless kitchen w/new cabs, counters, SS appliances & designer finishes. Sophisticated primary retreat on the main w/lrg walk-in, spa-like BA featuring oversized shower, plus French doors to the freshly landscaped yard & back deck - extending the relaxation & entertainment spaces. 2 beds & full BA up, plus 4th bed, full BA & office down. Lrg bonus w/exterior access—offering tons of flexibility. New electrical, plumbing, mini splits & more! Quiet, tree-lined street, truly move-in ready!
Zillow last checked: 8 hours ago
Listing updated: February 07, 2026 at 04:04am
Listed by:
James Dainard,
Heaton Dainard, LLC,
Megan Halter,
Heaton Dainard, LLC
Bought with:
Sinead Keogh, 85603
COMPASS
Source: NWMLS,MLS#: 2459481
Facts & features
Interior
Bedrooms & bathrooms
- Bedrooms: 4
- Bathrooms: 4
- Full bathrooms: 2
- 3/4 bathrooms: 1
- 1/2 bathrooms: 1
- Main level bathrooms: 2
- Main level bedrooms: 1
Primary bedroom
- Level: Main
Bedroom
- Level: Lower
Bathroom full
- Level: Lower
Bathroom three quarter
- Level: Main
Other
- Level: Main
Bonus room
- Level: Lower
Den office
- Level: Lower
Dining room
- Level: Main
Entry hall
- Level: Main
Kitchen without eating space
- Level: Main
Living room
- Level: Main
Utility room
- Level: Lower
Heating
- Ductless, Wall Unit(s), Electric
Cooling
- Ductless
Appliances
- Included: Dishwasher(s), Disposal, Refrigerator(s), Stove(s)/Range(s), Garbage Disposal
Features
- Bath Off Primary, Dining Room
- Flooring: Ceramic Tile, Engineered Hardwood, Carpet
- Doors: French Doors
- Windows: Double Pane/Storm Window
- Basement: Daylight,Finished
- Has fireplace: No
- Fireplace features: Wood Burning
Interior area
- Total structure area: 2,978
- Total interior livable area: 2,978 sqft
Property
Parking
- Total spaces: 1
- Parking features: Driveway, Attached Garage
- Has attached garage: Yes
- Covered spaces: 1
Features
- Levels: One and One Half
- Stories: 1
- Entry location: Main
- Patio & porch: Bath Off Primary, Double Pane/Storm Window, Dining Room, French Doors, Walk-In Closet(s)
- Has view: Yes
- View description: Territorial
Lot
- Size: 3,772 sqft
- Features: Curbs, Paved, Sidewalk, Deck, Fenced-Fully
- Topography: Level,Terraces
- Residential vegetation: Garden Space
Details
- Parcel number: 6430500254
- Special conditions: Standard
Construction
Type & style
- Home type: SingleFamily
- Property subtype: Single Family Residence
Materials
- Wood Products
- Roof: Composition
Condition
- Year built: 1926
Utilities & green energy
- Sewer: Sewer Connected
- Water: Public
Community & neighborhood
Location
- Region: Seattle
- Subdivision: Greenwood
Other
Other facts
- Listing terms: Cash Out,Conventional
- Cumulative days on market: 9 days
Price history
| Date | Event | Price |
|---|---|---|
| 1/7/2026 | Sold | $1,499,5000%$504/sqft |
Source: | ||
| 12/26/2025 | Pending sale | $1,499,950$504/sqft |
Source: | ||
| 12/18/2025 | Listed for sale | $1,499,950$504/sqft |
Source: | ||
| 12/9/2025 | Pending sale | $1,499,950$504/sqft |
Source: | ||
| 12/6/2025 | Listed for sale | $1,499,950+61.3%$504/sqft |
Source: | ||
Public tax history
| Year | Property taxes | Tax assessment |
|---|---|---|
| 2024 | $8,241 +4.4% | $832,000 +2.5% |
| 2023 | $7,894 +3.3% | $812,000 -7.5% |
| 2022 | $7,640 +8.3% | $878,000 +18% |
Find assessor info on the county website
Neighborhood: Greenwood
Nearby schools
GreatSchools rating
- 9/10Greenwood Elementary SchoolGrades: PK-5Distance: 0.4 mi
- 9/10Robert Eagle Staff Middle SchoolGrades: 6-8Distance: 0.7 mi
- 8/10Ingraham High SchoolGrades: 9-12Distance: 2.6 mi
Get a cash offer in 3 minutes
Find out how much your home could sell for in as little as 3 minutes with a no-obligation cash offer.
Estimated market value$1,500,000
Get a cash offer in 3 minutes
Find out how much your home could sell for in as little as 3 minutes with a no-obligation cash offer.
Estimated market value
$1,500,000



