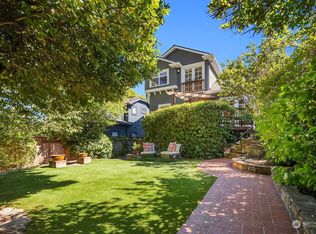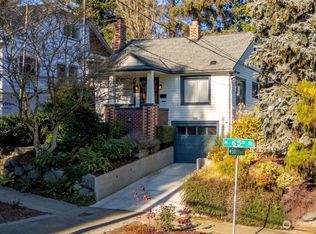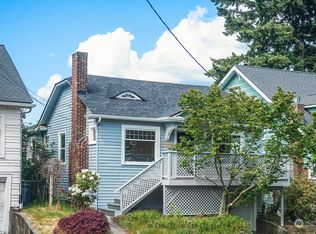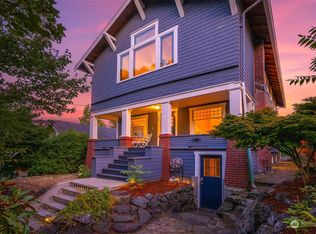Sold
Listed by:
David K Marks,
Portico Real Estate,
Dan Braun,
Portico Real Estate
Bought with: Windermere Real Estate Midtown
$1,575,000
516 N 65th Street, Seattle, WA 98103
4beds
2,760sqft
Single Family Residence
Built in 1927
4,961.48 Square Feet Lot
$1,544,400 Zestimate®
$571/sqft
$5,008 Estimated rent
Home value
$1,544,400
$1.45M - $1.65M
$5,008/mo
Zestimate® history
Loading...
Owner options
Explore your selling options
What's special
Step into your dream craftsman home in Seattle's coveted Phinney Ridge! Inside you'll find a fully renovated, meticulously designed chef's kitchen w/quartz counters, custom backsplash and hi-end appliances. Upstairs, indulge in luxury with a 2nd floor full bath featuring heated marble floors, steam shower, soaker tub, the primary bedroom with private balcony and 2nd bedroom with lake and territorial views. The lower level features new LVT flooring, a 3/4 bathroom, two bonus rooms and is plumbed for a MIL. Renovated extensively over 2018-2021 and newly painted, this home offers the perfect combination of modern updates with classic charm. Conveniently located just a short stroll from the wonderful attractions of Phinney Ridge and Greenlake.
Zillow last checked: 8 hours ago
Listing updated: June 04, 2024 at 09:36pm
Offers reviewed: May 01
Listed by:
David K Marks,
Portico Real Estate,
Dan Braun,
Portico Real Estate
Bought with:
Javila Creer, 18365
Windermere Real Estate Midtown
Source: NWMLS,MLS#: 2227492
Facts & features
Interior
Bedrooms & bathrooms
- Bedrooms: 4
- Bathrooms: 3
- Full bathrooms: 2
- 3/4 bathrooms: 1
- Main level bathrooms: 1
- Main level bedrooms: 4
Heating
- Fireplace(s), Forced Air
Cooling
- None
Appliances
- Included: Dishwashers_, Dryer(s), Microwaves_, Refrigerators_, StovesRanges_, Washer(s), Dishwasher(s), Microwave(s), Refrigerator(s), Stove(s)/Range(s), Water Heater: Gas, Water Heater Location: Basement
Features
- Dining Room
- Flooring: Ceramic Tile, Hardwood, Marble, Vinyl Plank
- Doors: French Doors
- Windows: Double Pane/Storm Window, Skylight(s)
- Basement: Finished
- Number of fireplaces: 1
- Fireplace features: Wood Burning, Main Level: 1, Fireplace
Interior area
- Total structure area: 2,760
- Total interior livable area: 2,760 sqft
Property
Parking
- Total spaces: 1
- Parking features: Attached Garage
- Attached garage spaces: 1
Features
- Entry location: Main
- Patio & porch: Ceramic Tile, Hardwood, Double Pane/Storm Window, Dining Room, French Doors, Skylight(s), Vaulted Ceiling(s), Fireplace, Water Heater
- Has view: Yes
- View description: Lake, Mountain(s)
- Has water view: Yes
- Water view: Lake
Lot
- Size: 4,961 sqft
- Features: Curbs, Paved, Sidewalk, Dock, Fenced-Fully
- Topography: Level,PartialSlope
- Residential vegetation: Garden Space
Details
- Parcel number: 2331300510
- Zoning description: NR3,Jurisdiction: City
- Special conditions: Standard
- Other equipment: Leased Equipment: None
Construction
Type & style
- Home type: SingleFamily
- Architectural style: Craftsman
- Property subtype: Single Family Residence
Materials
- Wood Siding
- Foundation: Poured Concrete
- Roof: Composition
Condition
- Good
- Year built: 1927
- Major remodel year: 1927
Utilities & green energy
- Electric: Company: PSE
- Sewer: Sewer Connected, Company: City of Seattle
- Water: Public, Company: City of Seattle
Community & neighborhood
Location
- Region: Seattle
- Subdivision: Phinney Ridge
Other
Other facts
- Listing terms: Cash Out,Conventional,VA Loan
- Cumulative days on market: 361 days
Price history
| Date | Event | Price |
|---|---|---|
| 6/4/2024 | Sold | $1,575,000$571/sqft |
Source: | ||
| 5/2/2024 | Pending sale | $1,575,000$571/sqft |
Source: | ||
| 4/25/2024 | Listed for sale | $1,575,000+48.6%$571/sqft |
Source: | ||
| 6/15/2018 | Sold | $1,060,000+11.6%$384/sqft |
Source: | ||
| 5/18/2018 | Pending sale | $949,950$344/sqft |
Source: Windermere Real Estate Co. #1273253 Report a problem | ||
Public tax history
| Year | Property taxes | Tax assessment |
|---|---|---|
| 2024 | $11,505 +8.1% | $1,176,000 +5.4% |
| 2023 | $10,646 +3.2% | $1,116,000 -7.5% |
| 2022 | $10,311 +8.5% | $1,207,000 +18.1% |
Find assessor info on the county website
Neighborhood: Phinney Ridge
Nearby schools
GreatSchools rating
- 9/10West Woodland Elementary SchoolGrades: K-5Distance: 0.6 mi
- 8/10Hamilton International Middle SchoolGrades: 6-8Distance: 1.4 mi
- 10/10Lincoln High SchoolGrades: 9-12Distance: 1.3 mi
Get a cash offer in 3 minutes
Find out how much your home could sell for in as little as 3 minutes with a no-obligation cash offer.
Estimated market value$1,544,400
Get a cash offer in 3 minutes
Find out how much your home could sell for in as little as 3 minutes with a no-obligation cash offer.
Estimated market value
$1,544,400



